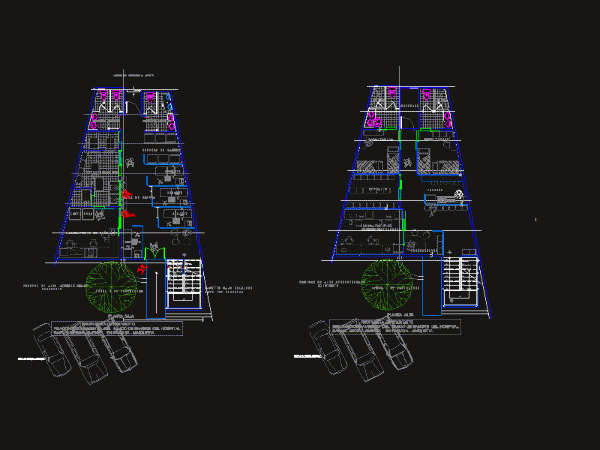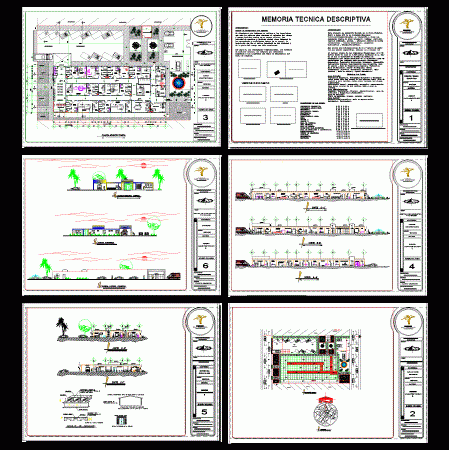
Secondary Hospital DWG Full Project for AutoCAD
Second level hospital specializing in respiratory diseases; as plans for processing model; with all the facades and corresponding cuts to the project and the different areas that make up the…

Second level hospital specializing in respiratory diseases; as plans for processing model; with all the facades and corresponding cuts to the project and the different areas that make up the…

Plan a blood bank; with their respective environments Drawing labels, details, and other text information extracted from the CAD file (Translated from Spanish): parking, immunohematological laboratory, sterilization, serology laboratory, bedrooms,…

It Contains: Ground Arquitectonica; Cuts; facades; Implantation; Descriptive memory; details; among others. Drawing labels, details, and other text information extracted from the CAD file (Translated from Spanish): technical room, administrator,…

Hospital – plants – views – sections Drawing labels, details, and other text information extracted from the CAD file: gents toilet, ladies toilet, aundi achari associates, vijayachandran, a p e…

Design of a metropolitan hospital Drawing labels, details, and other text information extracted from the CAD file (Translated from Spanish): nutritionist, neurosurgery, dentistry, gastroenteorology, cardiology, ophthalmology, pediatric surgery, plastic surgery,…
