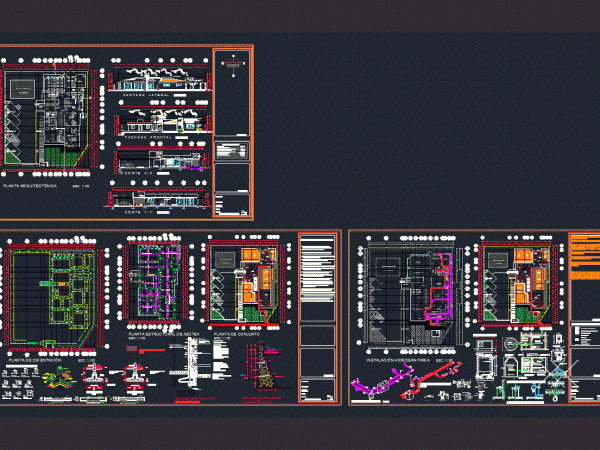
Rural Clinic DWG Full Project for AutoCAD
File shows the executive project for a rural clinic; fixed at a level (reception, medical office, dental office, training room, infirmary, kitchen – dining room, bathrooms, delivery room and recovery…

File shows the executive project for a rural clinic; fixed at a level (reception, medical office, dental office, training room, infirmary, kitchen – dining room, bathrooms, delivery room and recovery…

Multi spaciality hospital with 100 beds Drawing labels, details, and other text information extracted from the CAD file: north, mse, mentoring excellence, foyer, lift, electrical riser, cut out above, slab…

HOSPITAL PROJECT SECOND LEVEL; THE PLANE HAS ARCHITECTURAL PLANTS BY LEVELS; CUTS AND FACADES; COTAS; FURNITURE Drawing labels, details, and other text information extracted from the CAD file (Translated from…

General Planimetria – distribution – references Drawing labels, details, and other text information extracted from the CAD file (Translated from Spanish): hwg, hep, isocenter, sfb, mag, output, lemp, push, exit,…

office type according Volume I and II to the IMSS; furniture specifications. Drawing labels, details, and other text information extracted from the CAD file (Translated from Spanish): family medicine office,…
