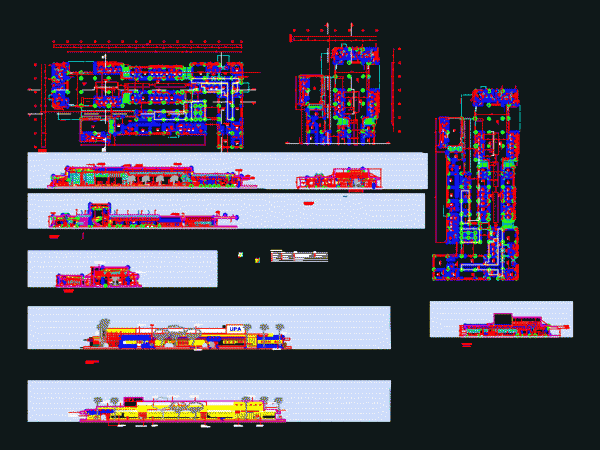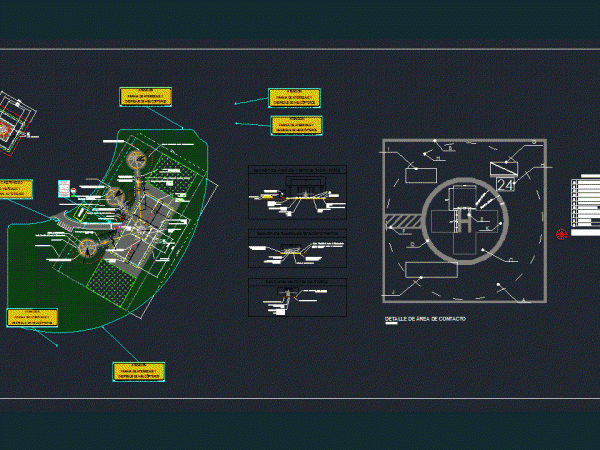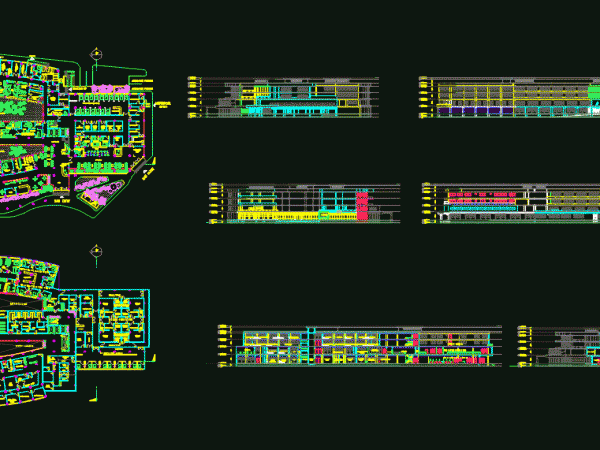
Electrical Facilities Of Hospital DWG Block for AutoCAD
line diagrams for a cancer hospital 4 floors in the central area of ??Peru; both single-line diagram of equipment used. Drawing labels, details, and other text information extracted from the…

line diagrams for a cancer hospital 4 floors in the central area of ??Peru; both single-line diagram of equipment used. Drawing labels, details, and other text information extracted from the…

Architectural design um health post ; containing cuts; facades and layout. Drawing labels, details, and other text information extracted from the CAD file (Translated from Portuguese): run, spatial metal structure,…

Superficial heliport Hospital complex in Maturin – Venezuela. Drawing labels, details, and other text information extracted from the CAD file (Translated from Spanish): stop, terminal, taxiway sections, parking lot section,…

A proposed specialty Hospital in Cebu; Philippines it will cater specialty cases of lung diseases. Drawing labels, details, and other text information extracted from the CAD file: floor plan, general…

3d mockup – solid modeling – without textures Raw text data extracted from CAD file: Language English Drawing Type Model Category Hospital & Health Centres Additional Screenshots File Type dwg…
