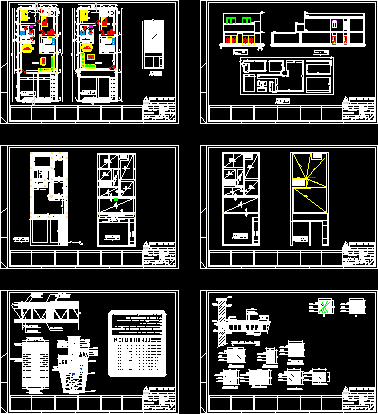
Beach House DWG Block for AutoCAD
House on the beach with site map is included. Drawing labels, details, and other text information extracted from the CAD file: beach house site, overhead wire, existing stone driveway, park…

House on the beach with site map is included. Drawing labels, details, and other text information extracted from the CAD file: beach house site, overhead wire, existing stone driveway, park…

Detached house with two floors and roof. Complete project: architectural plans, plants, cuts, elevations, plans electrical and sanitary installations. Drawing labels, details, and other text information extracted from the CAD…

station to be built in Kerala. Drawing labels, details, and other text information extracted from the CAD file: pool, pool below, battern, slide door, proposed kitchen, fkw, slab, ots Raw…

hoses good… Language English Drawing Type Block Category House Additional Screenshots File Type dwg Materials Measurement Units Metric Footprint Area Building Features Tags apartamento, apartment, appartement, aufenthalt, autocad, block, casa,…

DEVELOPMENT OF A HOUSE ECONOMIC 6.00 X 10.00, WITH THREE BEDROOMS KITCHEN DINING ROOM. Drawing labels, details, and other text information extracted from the CAD file (Translated from Spanish): beam…
