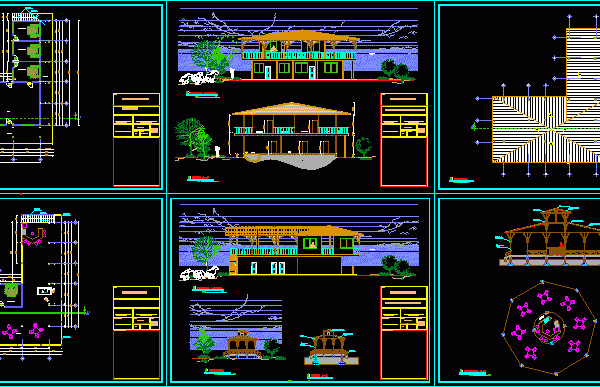
Detached House 3D DWG Full Project for AutoCAD
The project arose from an organic idea, which was defined in the section with low waves on the main facade and a cantilevered curve that serves lighter section balcony to…

The project arose from an organic idea, which was defined in the section with low waves on the main facade and a cantilevered curve that serves lighter section balcony to…

House room driving double room heights ramps swimming channel, Mostly metal structure Drawing labels, details, and other text information extracted from the CAD file (Translated from Spanish): axis, sanitary, sunken,…

Farm Drawing labels, details, and other text information extracted from the CAD file (Translated from Spanish): boat, proy. pergola, welding, handrails, masonry wall, electrowelded mesh, compacted earth, stone rubble, simple…

These are the blueprints for a house in Ramos Mejia, who is 5 feet wide by 30 long. Enclosed below are 3 floors and a longitudinal section. Raw text data…

Set normal housing plan. 3 bedrooms, living room, dining room, kitchen, terrace, roof and bathroom. Drawing labels, details, and other text information extracted from the CAD file (Translated from Spanish):…
