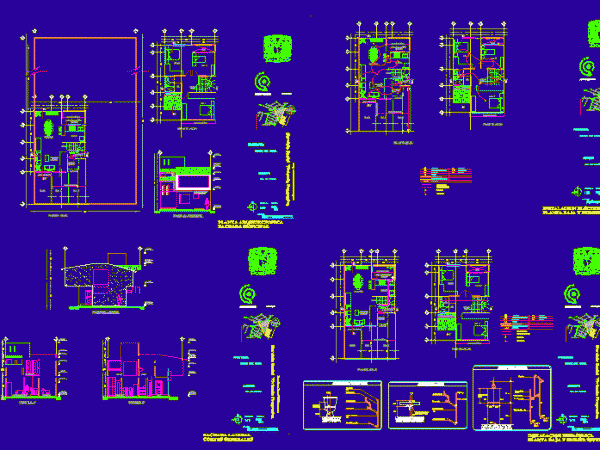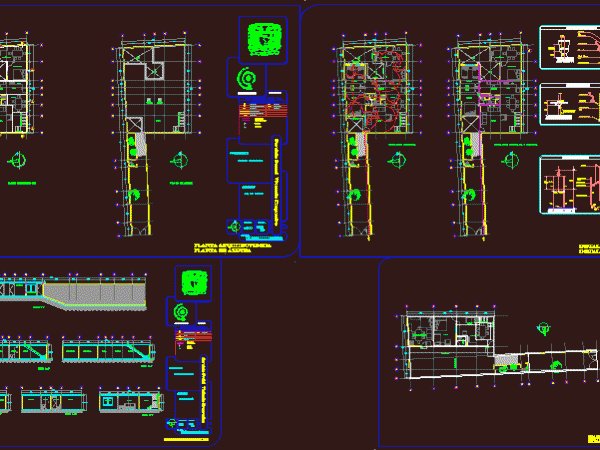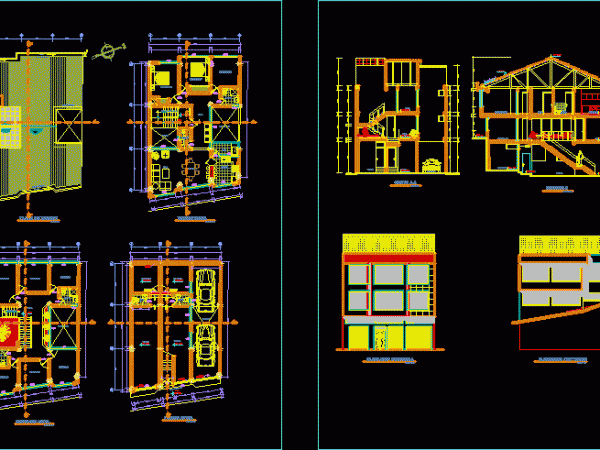
House Social Interes DWG Block for AutoCAD
HOUSING 2 LEVELS;3 BEDROOMS; DINING ROOM; KITCHEN; 1.5BATH ROOMSs;SERVICE PATIO PARKING 2 CARS Drawing labels, details, and other text information extracted from the CAD file (Translated from Spanish): north, soc….




