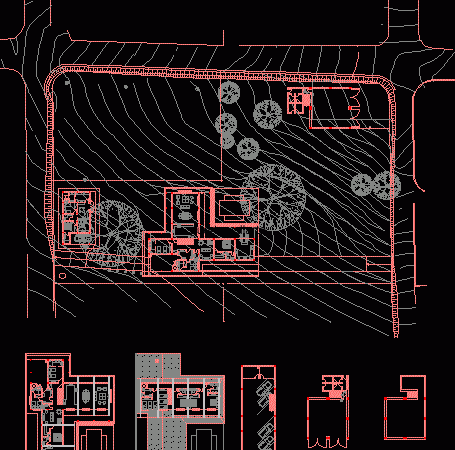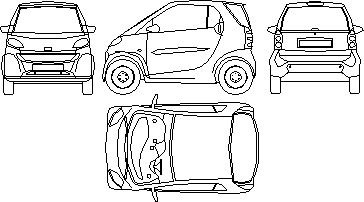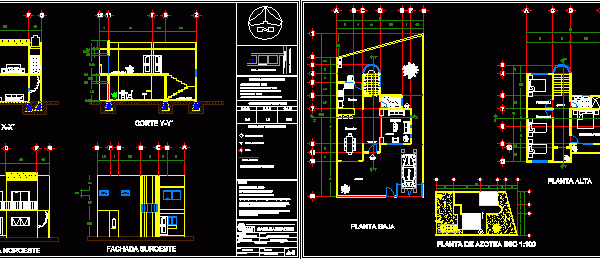
House DWG Section for AutoCAD
RESIDENCE – plants – sections – VIEW Drawing labels, details, and other text information extracted from the CAD file (Translated from Portuguese): roof projection Raw text data extracted from CAD…

RESIDENCE – plants – sections – VIEW Drawing labels, details, and other text information extracted from the CAD file (Translated from Portuguese): roof projection Raw text data extracted from CAD…

Car in 2D model Smart Drawing labels, details, and other text information extracted from the CAD file: smart Language English Drawing Type Model Category Vehicles Additional Screenshots File Type dwg…

Small 2 bedroom house that features levels Ground floor – Living Room – Dining Room – Kitchen 1/2 bathroom floor – master bedroom – 2 bedrooms – 2 bathrooms. Drawing…

Metropolitan train for passenger’s transport Drawing labels, details, and other text information extracted from the CAD file (Translated from Spanish): cptm, metropolitan Raw text data extracted from CAD file: Language…

Lateral view Language English Drawing Type Block Category Vehicles Additional Screenshots File Type dwg Materials Measurement Units Metric Footprint Area Building Features Tags auto, autocad, automobile, block, car, DWG, lateral,…
