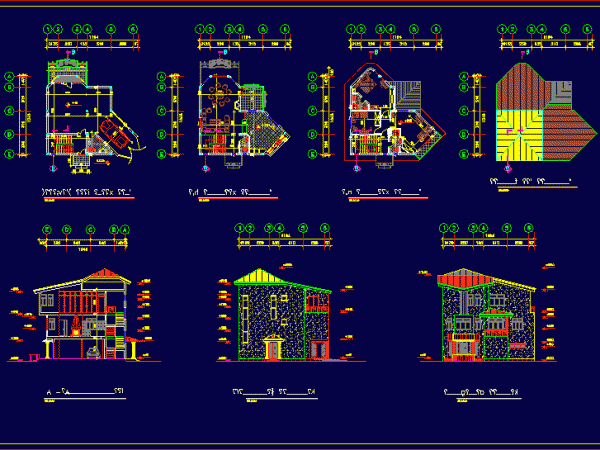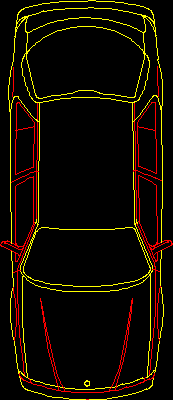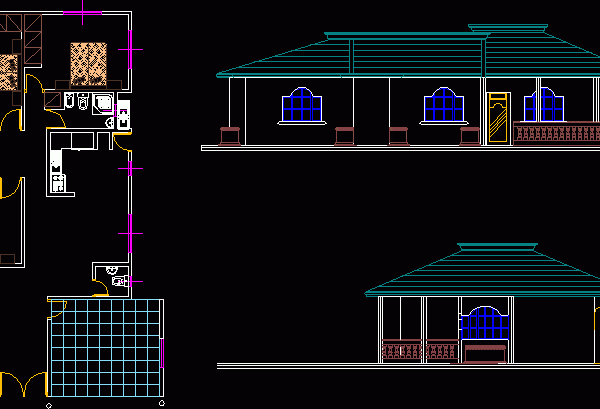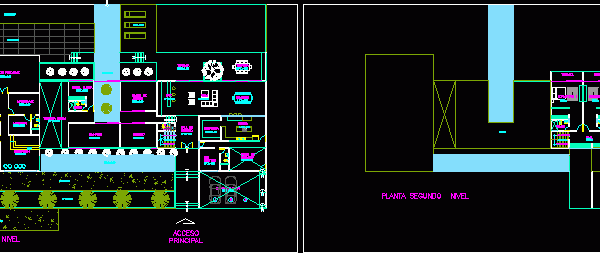
Family House DWG Block for AutoCAD
HOUSE WITH THREE LEVELS. Drawing labels, details, and other text information extracted from the CAD file: transmittal report:, drawing:, files:, root drawing:, autocad color-dependent plot style table file references:, the…




