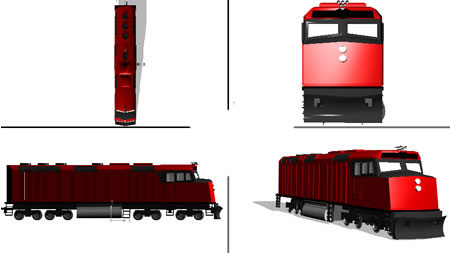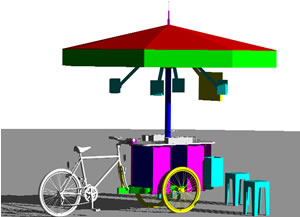
One Family Housing, Forest Style Two Level Townhouse DWG Plan for AutoCAD
Set very full plans, townhouse two levels. Achitectural drawings, electrical, plumbing, finishes, elevations and sections all with their respective symbols and information boxes, plus notes on materials to be used…




