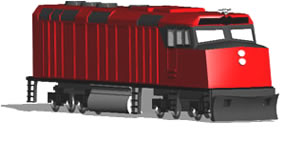
Housing With Ground Floor Mini-Market DWG Block for AutoCAD
Is a home on the first floor has a minimarket and subsequent floors are exclusive usage environments housing. The planes have a preliminary level. Drawing labels, details, and other text…

Is a home on the first floor has a minimarket and subsequent floors are exclusive usage environments housing. The planes have a preliminary level. Drawing labels, details, and other text…

Elevation lateral and frontal views Language English Drawing Type Elevation Category Vehicles Additional Screenshots File Type dwg Materials Measurement Units Metric Footprint Area Building Features Tags auto, autocad, automobile, car,…

Locomotive in 3D – Applied materials Drawing labels, details, and other text information extracted from the CAD file: dkgrey, metal_black_plai, reflection_chrom, white, black Raw text data extracted from CAD file:…

Detail image 2 story home Language English Drawing Type Detail Category House Additional Screenshots File Type dwg Materials Measurement Units Metric Footprint Area Building Features Tags apartamento, apartment, appartement, aufenthalt,…

Suzuki GS500e Lateral view Language English Drawing Type Block Category Vehicles Additional Screenshots File Type dwg Materials Measurement Units Metric Footprint Area Building Features Tags autocad, bicycle, block, cc, DWG,…
