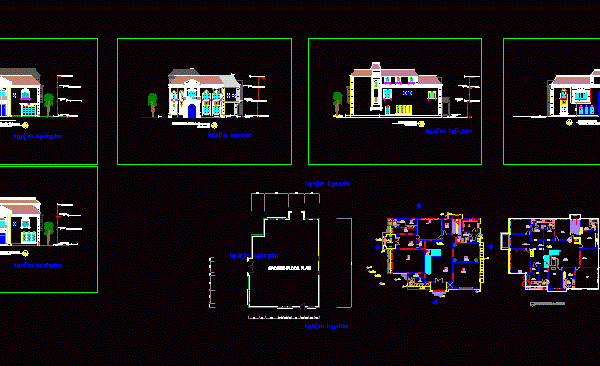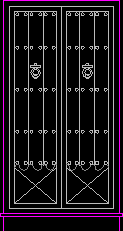
Home 2 Levels DWG Detail for AutoCAD
Floor 2 levels – cuts – Details – Dimensions – Equipment Drawing labels, details, and other text information extracted from the CAD file: el., grd f.f.l., ground floor fin level,…

Floor 2 levels – cuts – Details – Dimensions – Equipment Drawing labels, details, and other text information extracted from the CAD file: el., grd f.f.l., ground floor fin level,…

Access garage gate Language English Drawing Type Block Category Doors & Windows Additional Screenshots File Type dwg Materials Measurement Units Metric Footprint Area Building Features Garage Tags access, autocad, block,…

Door – Traditional Language English Drawing Type Elevation Category Doors & Windows Additional Screenshots File Type dwg Materials Measurement Units Metric Footprint Area Building Features Tags autocad, door, DWG, elevation,…

Sreet Door Language English Drawing Type Block Category Doors & Windows Additional Screenshots File Type dwg Materials Measurement Units Metric Footprint Area Building Features Tags autocad, block, door, DWG, historic

Rustic door 1.20m Language English Drawing Type Block Category Doors & Windows Additional Screenshots File Type dwg Materials Measurement Units Metric Footprint Area Building Features Tags autocad, block, door, DWG,…
