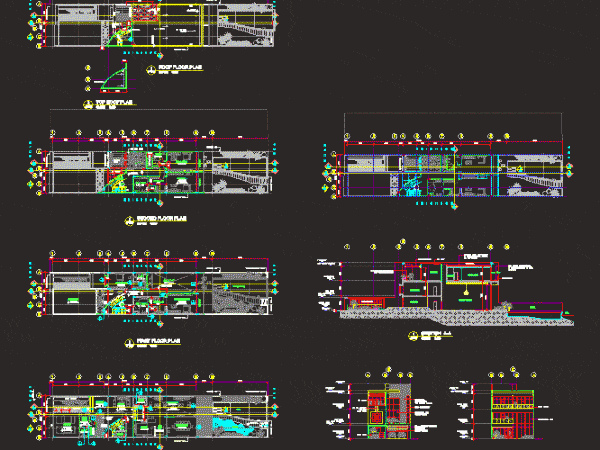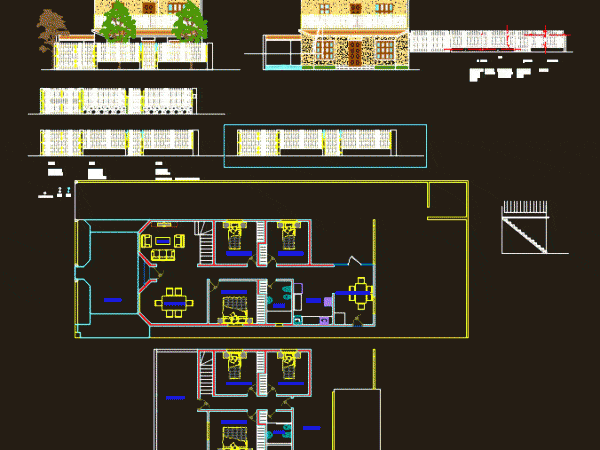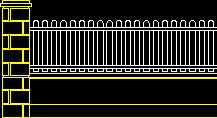
Beach Villa DWG Block for AutoCAD
Beach villa on 10 x 40m plot Drawing labels, details, and other text information extracted from the CAD file: main title, typical floor plan, scale, maid room, indoor garden, skylight…

Beach villa on 10 x 40m plot Drawing labels, details, and other text information extracted from the CAD file: main title, typical floor plan, scale, maid room, indoor garden, skylight…

Curtain 3D Drawing labels, details, and other text information extracted from the CAD file (Translated from Portuguese): metal aluminum, cloth cort rend b Raw text data extracted from CAD file:…

Details extern large door in facade Language English Drawing Type Detail Category Doors & Windows Additional Screenshots File Type dwg Materials Measurement Units Metric Footprint Area Building Features Tags autocad,…

Detached two storey house with six bedrooms and two bathrooms; kitchen; dining room;garage. Drawing labels, details, and other text information extracted from the CAD file (Translated from Spanish): kitchen, dining…

Detail extern enclosed – Facade Language English Drawing Type Detail Category Doors & Windows Additional Screenshots File Type dwg Materials Measurement Units Metric Footprint Area Building Features Tags autocad, DETAIL,…
