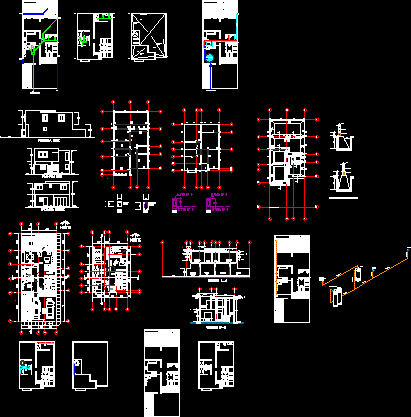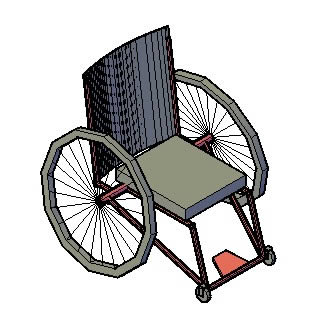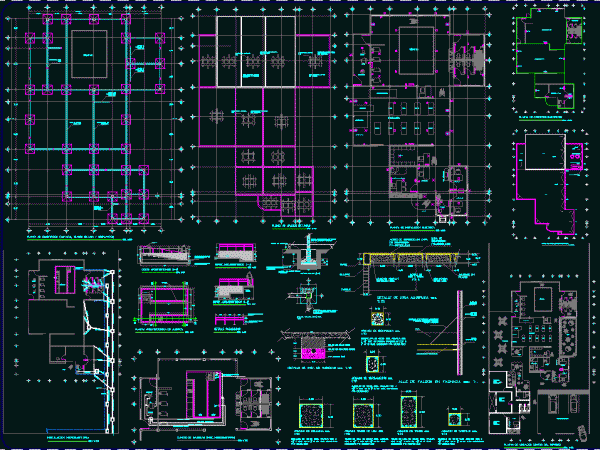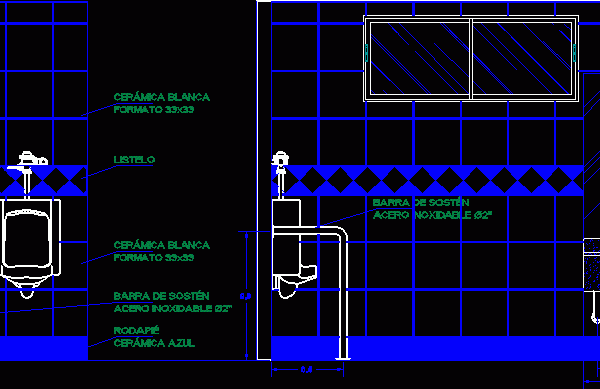
Casa Disabled DWG Plan for AutoCAD
Two-storey house specially built for a disabled person. The plant has arch file with axes and dimensions; cuts, elevations and drawings executives (hydraulic installation, sanitary and electrical installation inst) Drawing…




