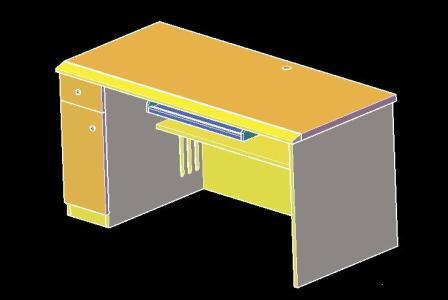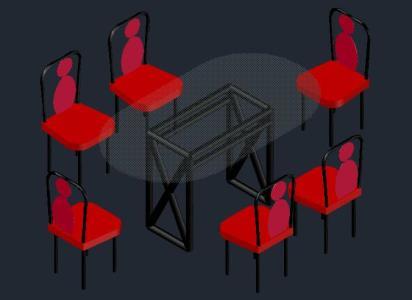
Closet 3D DWG Model for AutoCAD
simple 3d Closet Raw text data extracted from CAD file: Language English Drawing Type Model Category Furniture & Appliances Additional Screenshots File Type dwg Materials Measurement Units Metric Footprint Area…

simple 3d Closet Raw text data extracted from CAD file: Language English Drawing Type Model Category Furniture & Appliances Additional Screenshots File Type dwg Materials Measurement Units Metric Footprint Area…

3d Model – Solid modeling – no textures Language English Drawing Type Model Category Furniture & Appliances Additional Screenshots File Type dwg Materials Measurement Units Metric Footprint Area Building Features…

Table with six chairs; the glass has a transparent effect; drawn according to the dining room of my house Language English Drawing Type Block Category Furniture & Appliances Additional Screenshots…

Containers of 20 and 40 feet with plan view; facades and cuts. Drawing labels, details, and other text information extracted from the CAD file: plan, cross section, back, front, side,…

Office chair in front and side elevations Drawing labels, details, and other text information extracted from the CAD file: these blocks were brought to you by cadblocksfree.com., www.cadblocksfree.com, www.cadmando.co.uk Raw…
