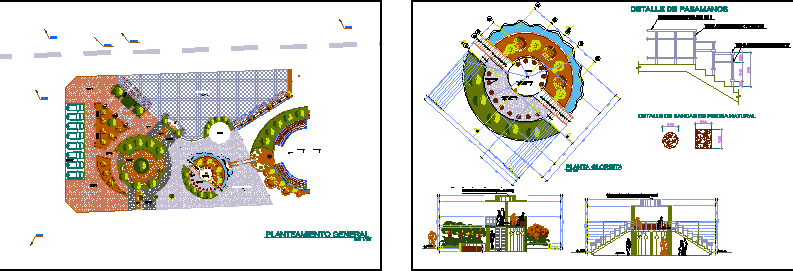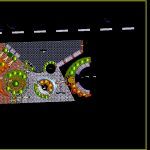
Park District Bale DWG Block for AutoCAD
Distinction landscape in the Mantaro Valley park poses a compatible land use in that place being the center of attraction.
Drawing labels, details, and other text information extracted from the CAD file (Translated from Spanish):
p. of arq enrique guerrero hernández., p. of arq Adriana. rosemary arguelles., p. of arq francisco espitia ramos., p. of arq hugo suárez ramírez., jr. Lima, jr. grau, jr. j.c mariategui, jr.union, municipality, church, z. civica, z. social, z. recreational, floor slabs of stone, floor asphalt, floor cobblestones, floor boulder, floor slabs, gazebo, existing pool, civic area, stone benches, stone cross, statue huaylijia, statue pachahuara, statue of the chuto, final approach, folder asphalt, simple concrete, property limit, reinforced concrete sardinel, sidewalk, detail of the gutter and the baden, filling with material, contraction in gutter, dilatation in gutter, asphalt seal, gutter, baden, detail of handrails, detail of benches natural stone, plant, elevation, plant gazebo, general approach
Raw text data extracted from CAD file:
| Language | Spanish |
| Drawing Type | Block |
| Category | Parks & Landscaping |
| Additional Screenshots |
 |
| File Type | dwg |
| Materials | Concrete, Other |
| Measurement Units | Metric |
| Footprint Area | |
| Building Features | Garden / Park, Pool |
| Tags | amphitheater, autocad, block, center, district, DWG, land, landscape, park, parque, place, recreation center, valley |
