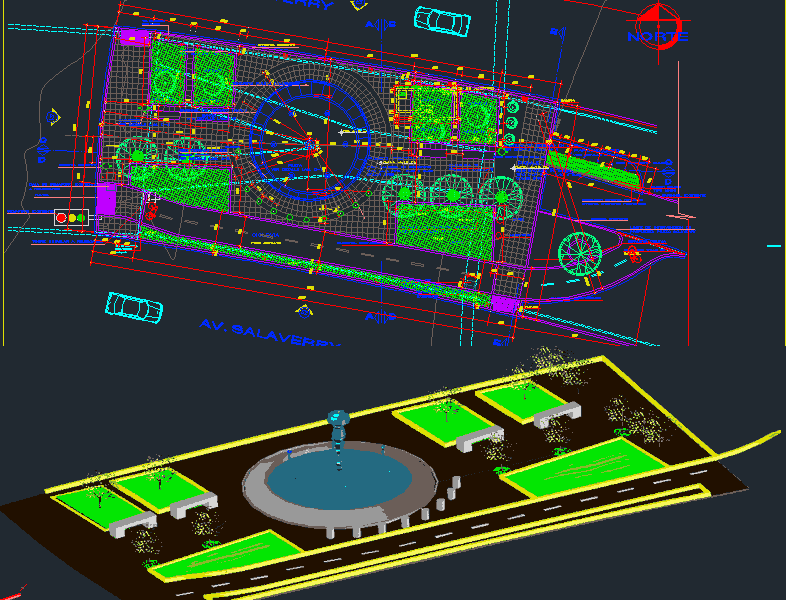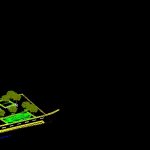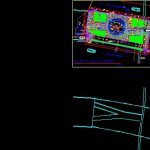
Park DWG Block for AutoCAD
POOL LOCATED IN CENTRAL AV ORNAMENTAL. FORMING PART OF A DRAFT OF TOURIST AREA Beautification
Drawing labels, details, and other text information extracted from the CAD file (Translated from Spanish):
av. salaverry, projection of, pedestrian walk, garden, Bikeway, intervention limit of, av. salaverry, salaverry pool proposal, asphalt floor, n.p.t. m., block grass, grass, cypress, registration closing, existing, opening of register in channel, see detail, opening of register in channel, see detail lam., closing of, existing record, covered channel, north, av. salaverry, demolition stretch of, sardinel, Existing sardinel, ramp, existing semaphore, ramp, Existing sardinel, unipolar tower relocate, grass, bush, planter, parking lot, see detail lam., planter, passage, projected sardinel, salaverry pool, polished concrete floor, Gray, fine slab type, concrete floor tile, fine slab type, Gray, existing, registration closing, opening of, record in channel, see detail, existing semaphore box, relocate, grass, michi type, signage cycle, polished concrete floor, Existing sardinel, manhole cover, covered channel, manhole cover, covered channel, see caption, demolition sardinel peraltado, sardinel buried projected, banking, see detail, bush, dump, see detail lam., planter, garden, cypress, cypress, n.t. m., polished terrazzo floor, polished concrete colored, black color, see detail lam., ramp, see detail lam., washed terrazzo sardinel, pool, see detail lam., t.c., proy of cistern, proy de cto.de pumps, t.c.b., mailbox, n.p.t. m.
Raw text data extracted from CAD file:
| Language | Spanish |
| Drawing Type | Block |
| Category | Misc Plans & Projects |
| Additional Screenshots |
  |
| File Type | dwg |
| Materials | Concrete |
| Measurement Units | |
| Footprint Area | |
| Building Features | Pool, Parking, Garden / Park |
| Tags | area, assorted, autocad, av, block, central, draft, DWG, located, ornamental, park, part, POOL, tourist |
