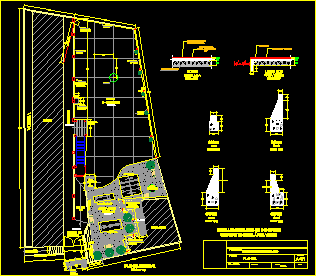
Park DWG Full Project for AutoCAD
Park. Plant Project.
Drawing labels, details, and other text information extracted from the CAD file (Translated from Spanish):
npt, yard, vigilant, classrooms, ramp, passage, sidewalk, access door, existing tree, green area, npt, npt m., nnt: m., stone spit area, flag pole ready made, concrete pedestal built, new game, refurbished game, salvaged area of ramp, painted wall m., painted wall m., Recycled water storage cylinder, existing channel, built-up concrete tops, built ramp, counterpanes painted in total m., pvc tube, painted wall m., paved, concrete, thick sand filled gasket, fine rubbed finish, cut detail, esc, limit with green area, detail, medium stone of, indicated, educational institution the alamos, lev. dig. cad:, draft:, flat, reviewed, sheet, date, scale, plant, general plant, esc, esc, cut, esc, cut, esc, cut, esc, cut, of m., of m., painted, columns, counterbalances, painted, painted tarred bleachers, existing metal railing repainted, concrete walls for containment of green area, painted walls m., details of concrete walls that support the green area
Raw text data extracted from CAD file:
| Language | Spanish |
| Drawing Type | Full Project |
| Category | Misc Plans & Projects |
| Additional Screenshots |
 |
| File Type | dwg |
| Materials | Concrete |
| Measurement Units | |
| Footprint Area | |
| Building Features | Deck / Patio, Garden / Park |
| Tags | assorted, autocad, DWG, full, park, plant, Project |
