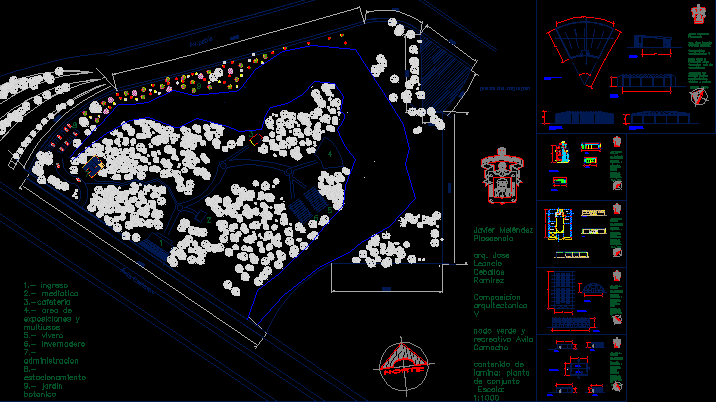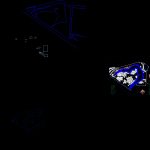ADVERTISEMENT

ADVERTISEMENT
Park DWG Model for AutoCAD
Remodeling park, has a cafeteria, exhibition hall, auditorium, etc..
Drawing labels, details, and other text information extracted from the CAD file (Translated from Spanish):
npt, north, dam de zoquipan, ávila camacho, av.patria, bathroom men, bathroom women, room, bar, secretary, boardroom, distributor, kitchenette, sub-secretary, subjedirector, director, bathrooms men, bathrooms women
Raw text data extracted from CAD file:
| Language | Spanish |
| Drawing Type | Model |
| Category | Parks & Landscaping |
| Additional Screenshots |
 |
| File Type | dwg |
| Materials | Other |
| Measurement Units | Metric |
| Footprint Area | |
| Building Features | Garden / Park |
| Tags | amphitheater, Auditorium, autocad, cafeteria, DWG, Exhibition, hall, model, park, parque, recreation center, remodeling |
ADVERTISEMENT
