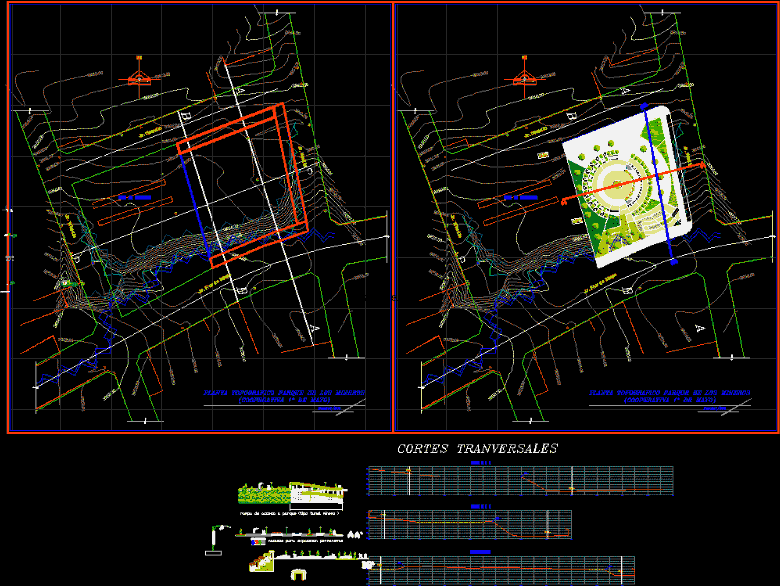
Park And Photo Gallery Of Mining DWG Block for AutoCAD
Working with the existing topography, development of a park with permanent photograph show.
Drawing labels, details, and other text information extracted from the CAD file (Translated from Spanish):
p. of arq enrique guerrero hernández., p. of arq Adriana. rosemary arguelles., p. of arq francisco espitia ramos., p. of arq hugo suárez ramírez., ss.hh, game room, sports slab, sidewalk, nature street, bike path, court a – a, street manuel pardo, square, administration, parking, court b – b, sum, children pool, kitchen , ss.hh ladies, maneuvering yard, cale manuel pardo, court c – c, temporary exhibition room, laboratory, bicycle park, rest, semi-olympic pool, leisure pool, street raymondi, av. angamos, cut d – d, jr. granite, jr. may flower, jr. rhyolite, jr. titanita, area of commerce, transversal cuts, via axis, jr. may flower, jr. granite, slope, superior, jr. rhyolite, jr. titanite, modules for permanent exposure
Raw text data extracted from CAD file:
| Language | Spanish |
| Drawing Type | Block |
| Category | Cultural Centers & Museums |
| Additional Screenshots |
 |
| File Type | dwg |
| Materials | Other |
| Measurement Units | Metric |
| Footprint Area | |
| Building Features | Garden / Park, Pool, Deck / Patio, Parking |
| Tags | autocad, block, CONVENTION CENTER, cultural center, development, DWG, Existing, gallery, mining, museum, park, show, topography, working |
