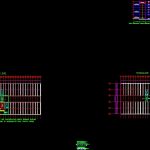
Parking DWG Plan for AutoCAD
PARKING PLAN
Drawing labels, details, and other text information extracted from the CAD file:
pvl, vlc, nts., do not scale dwg, scale, drawing no, sheet, robotic parking systems, project, drawn by, approved, date, dwg title, united states of america, size, inc, revno, revision note, checked, date, dr. name, of robotic robotic systems, confidential, this print is the property of robotic parking systems and may not be, used or reproduced either in full or in part without writen approval, patents issued, patents pending, robotic parking, www.roboticparking.com, machine acronymns:, w turn table, location:, ees, ceiling, ucm, dispenser, lobby, control room, restroom, standalone garage entry level, sectional layout of parking space in steel structure, sectional layout of parking space in concrete structure, low cars, high cars, ground level., p.s, hoist, vlc pit, lcm, top of roof, for four parking spaces next to each other, for three parking spaces next to each other
Raw text data extracted from CAD file:
| Language | English |
| Drawing Type | Plan |
| Category | Transportation & Parking |
| Additional Screenshots |
 |
| File Type | dwg |
| Materials | Concrete, Steel, Other |
| Measurement Units | Imperial |
| Footprint Area | |
| Building Features | Garden / Park, Garage, Parking |
| Tags | autocad, car park, DWG, estacionamento, parking, parkplatz, parkplatze, plan, stationnement |
