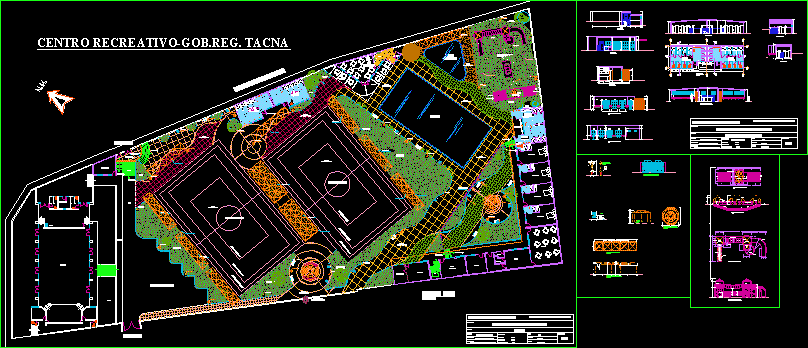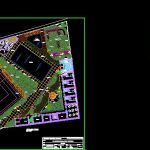
Parks – Entertainmen DWG Block for AutoCAD
Entertainmen Park – Tacna Peru
Drawing labels, details, and other text information extracted from the CAD file (Translated from Spanish):
n.m., pergolas, ss.hh., av. arias and aragüez, coverage, storage, cleaning, administration, washed stone floor, bleachers, sardinel, garden, benches, column and allegorical beam, luminaire, polished cement floor, ramp, sink, gazebo, path, terrace, kitchen , pergola, tunnel, bucket, bridge, slide, swing, up and down, floor of conchuelas, ss.hh. ladies, ss.hh. males, multiple slab, parking, bar, storage, dining room, cafeteria, games for children, grass, volleyball slab, basketball slab, slab, indicated, sheet no .:, jaq, cad:, scale:, date:, plant, recreational center gob. regional, tacna, calle arias y aragüez, district:, province:, location:, johana paola ayca quelopana, department:, project:, plan:, revised:, design:, approved:, tacna regional government, sub supervision management , regional infrastructure management, auditorium, projection environment, basement, swimming pool, children’s pool, cooperative office, reception, dormitory pnp, living, profile, elevation, staircase, banking, roundabout elevation, gazebo plant, main door, circular, solis palaces luis roger, courts and elevations
Raw text data extracted from CAD file:
| Language | Spanish |
| Drawing Type | Block |
| Category | Parks & Landscaping |
| Additional Screenshots |
 |
| File Type | dwg |
| Materials | Other |
| Measurement Units | Metric |
| Footprint Area | |
| Building Features | Garden / Park, Pool, Parking |
| Tags | amphitheater, autocad, block, DWG, park, parks, parque, PERU, recreation center, Tacna |
