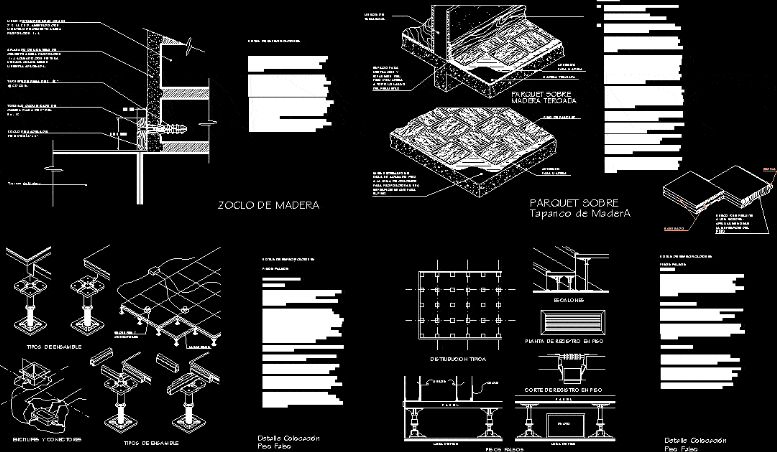
Parquet Floors And Board DWG Detail for AutoCAD
Details – specifications – axonometric
Drawing labels, details, and other text information extracted from the CAD file (Translated from Spanish):
cms., common red wall wall, settled with, cement mortar sand, proportion, flattened mortar, cement, finished with paint, vinyl color according to, sample approved., fiber bundle, cms., rotary screw, flat head of, do not., wood zoclo, pin, wooden wall, cms., spec notes, elements are built in the part, bottom of vertical elements at the intersection, union with which they serve as, they facilitate the cleaning achieve in their case effects, aesthetic, the built-up wooden basements are placed in, function of the parquet if this is the floor already, whereas this should not be directly, but leave a few mm removed. to enable the, natural expansion of wood. this little hole, space together the walls are covered, with a simple wooden room, because the zoclo must not be nailed, room to the floor but to the detail, the wood used in the manufacture of the same base, that of the parquet plus the beauty of, its must meet special characteristics, such as good hardness, finished etc., in their manufacture besides using wood from the, species, it is essential that this wood, fasten scientific procedure, before turning it into a zoclo., wood zoclo, spec notes, for wood, plywood, space for, ventilation, expansion of, wooden floor, all long, of the perimeter, parquet flooring, adhesive, for wood, if necessary,, will give a fine finish, the concrete slab, to provide a, soft surface for, floor, adhesive, parquet floors., process:, clean the base where you plan to install the, so either this:, reinforced concrete slab., firm concrete with no reinforcement., once the insured surface has been cleaned, dried fruit absent, place the parquet floor., with pine plywood leaves, placed in the, the area in fixed either, by means of steplated nail for concrete, nilladas, gluing the parquet directly on the base, of being a thin cement, read level. the adhesive to use, ce of Fester should, the dry surface by means of, tula level metal looking to leave, a perimetral board with the walls other floors, not less than to absorb the movements, of the parquet floor itself., in what corresponds the meeting with this, be covered by when this meeting is with, others this will be covered with a molding, since the different tablets that form, the parquet is not to be searched, that each of them is properly supported, adhered to the base., between the requirements that must be met in, construction where the floors of, are the following:, the glass must be completely placed., the gypsum plasterwork totally finished., the plaster must be dry., adjoining floors etc., should be finished polished., ceilings finished painting., the last hand of the finishes placement of, paper should be made after the, tion of the parquet., the parquet
Raw text data extracted from CAD file:
| Language | Spanish |
| Drawing Type | Detail |
| Category | Construction Details & Systems |
| Additional Screenshots |
 |
| File Type | dwg |
| Materials | Concrete, Glass, Plastic, Wood, Other |
| Measurement Units | |
| Footprint Area | |
| Building Features | |
| Tags | assoalho, autocad, axonometric, board, deck, DETAIL, details, DWG, fliese, fließestrich, floating floor, floor, flooring, floors, fußboden, holzfußboden, piso, plancher, plancher flottant, specifications, tile |
