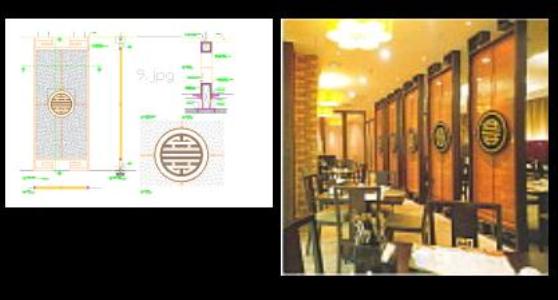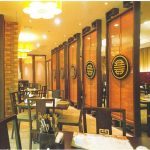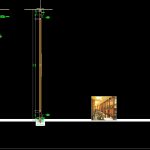ADVERTISEMENT

ADVERTISEMENT
Partition Details DWG Detail for AutoCAD
Chinese Partition Details ; how to fix it in the floors and ceiling could apply in any other partitioning walls
Drawing labels, details, and other text information extracted from the CAD file:
scale, viewportscale, viewtitle, viewnumber, sheetnumber, scale:, approved by:, drawn by:, general notes:, sheet no., project no., drawing title :, revision no., rev., issued for, date, client :, project:, consultant:, project phase :, chek., construction documents, king mockup room, test, barons court, alex west radisson, —-, elevation, side veiw, detail, plan, to fit, photo guide
Raw text data extracted from CAD file:
| Language | English |
| Drawing Type | Detail |
| Category | Furniture & Appliances |
| Additional Screenshots |
  |
| File Type | dwg |
| Materials | Other |
| Measurement Units | Metric |
| Footprint Area | |
| Building Features | |
| Tags | apply, autocad, BAR, bureau, ceiling, chair, chaise, chinese, desk, DETAIL, details, DWG, floors, furniture, partition, table, walls |
ADVERTISEMENT
