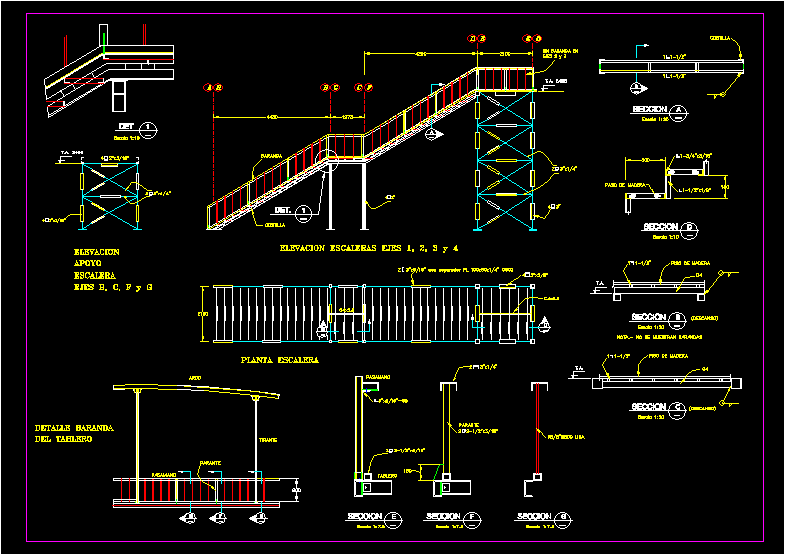
Peatonal Bridge DWG Section for AutoCAD
Plants – Sections – Elevations
Drawing labels, details, and other text information extracted from the CAD file (Translated from Spanish):
plant stair, detail railing, elevation, ladder, support, axes b, c, f and g, —, section, board, det., rib, railing, without railing in, arch, railing, stand, strut, board, step wooden, note.- no handrails, wooden floor, ta, elevation of the bridge, cutting keys, hidden head, floor detail, for steel arequipa sa, panoramic view of the bridge, metal arched pedestrian bridge, structural engineering. r. l., Luis f. zapata baglietto, revised :, lzb-vry, design :, drawing :, f.garcia, lzb, date :, scale :, plane n, technical specifications, cazt, front view, perspective, bridge board, allowable effort, plant, cutting aa, foundation, double, nut, telephone of Peru, towers for rural telephony, structural engineering srl, foundations and anchors, scale, for: sakata ings. s.a., general plant, anchor, see plan, tower, plate, group iii, double, nut, plant – arches and lattice, bridge board plant, see detail of railing, see detail of board floor
Raw text data extracted from CAD file:
| Language | Spanish |
| Drawing Type | Section |
| Category | Roads, Bridges and Dams |
| Additional Screenshots |
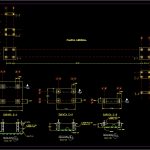 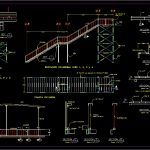 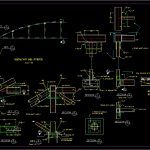 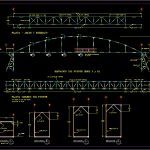  |
| File Type | dwg |
| Materials | Steel, Wood, Other |
| Measurement Units | Metric |
| Footprint Area | |
| Building Features | |
| Tags | autocad, bridge, DWG, elevations, peatonal, plants, section, sections |
