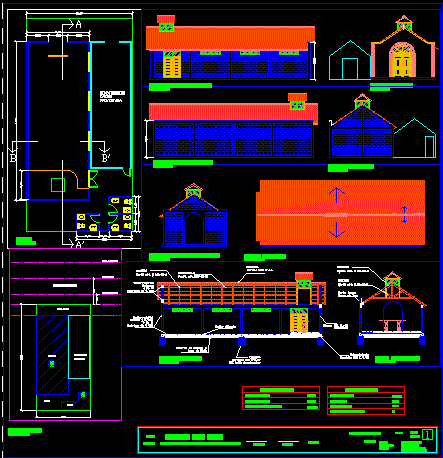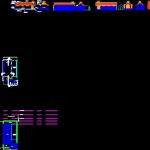
Pentecostes Church DWG Section for AutoCAD
Pentecostes Church – Chile – Plants – Sections – Elevations
Drawing labels, details, and other text information extracted from the CAD file (Translated from Spanish):
white hill, arturo prat, carlos condell, tenth of july, san antonio, augustines, solera line, driveway axis, casino, projected, construction, street white hill, trusses, roof, filler material and gravel bed, refined radier, fire cut, lining pl. zinc, costaneras, church, baths, patio, before garden, scales:, project minor work, matter :, owner: union, pentecostes of local international churches of chile, location :, drawing. guido madrigal wolves, content:, main elevation, roofing plant, plant, built surface, land occupation, surface. terrain, coefficient of constructibility, summary surfaces, ocup. soil, coef. const., total built surface, surface box, location sketch, owner, architect, left lateral elevation, right lateral elevation, rear elevation, main elevation structure, longitudinal cut, cross section, location
Raw text data extracted from CAD file:
| Language | Spanish |
| Drawing Type | Section |
| Category | Religious Buildings & Temples |
| Additional Screenshots |
 |
| File Type | dwg |
| Materials | Other |
| Measurement Units | Metric |
| Footprint Area | |
| Building Features | Garden / Park, Deck / Patio |
| Tags | autocad, cathedral, Chapel, chile, church, DWG, église, elevations, igreja, kathedrale, kirche, la cathédrale, mosque, plants, section, sections, temple |
