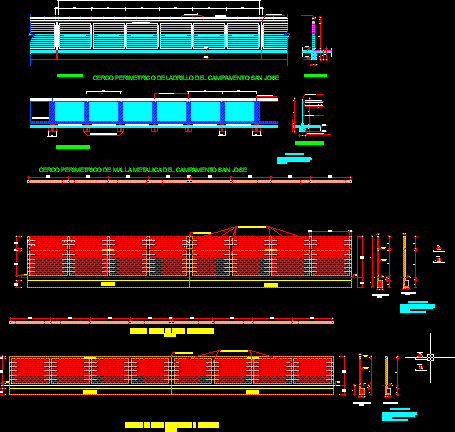ADVERTISEMENT

ADVERTISEMENT
Perimetral Fences DWG Detail for AutoCAD
Metallic fence – Perimetral wall – Details
Drawing labels, details, and other text information extracted from the CAD file (Translated from Spanish):
victor larco herrera, buenos aires, typical cut: mesh fence, special project chavimochic, geology :, scale :, topography :, cad :, …., date :, approval :, detail mesh fence, design :, revision : arqº luigui moya a., pech., regional government freedom, fenced camp san jose, improvement and expansion of the facilities of the workshop of heavy machinery and warehouse, indicated, ntn, nfc, typical elevation, perimeter fence of brick of the san jose camp, typical section, barbed wire, metal mesh perimeter fence of the san jose camp, metal mesh panels, column detail, beam detail, foundation detail, foundation, perimeter fence detail – elevation, plant detail of perimeter fence
Raw text data extracted from CAD file:
| Language | Spanish |
| Drawing Type | Detail |
| Category | Industrial |
| Additional Screenshots | |
| File Type | dwg |
| Materials | Other |
| Measurement Units | Metric |
| Footprint Area | |
| Building Features | |
| Tags | autocad, DETAIL, details, DWG, factory, fence, fences, industrial building, metallic, wall |
ADVERTISEMENT
