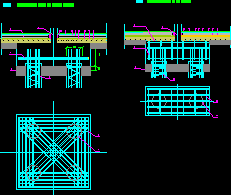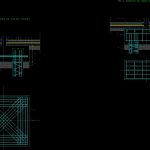ADVERTISEMENT

ADVERTISEMENT
Piles DWG Block for AutoCAD
group 2 piles and 4 piles
Drawing labels, details, and other text information extracted from the CAD file (Translated from Galician):
Fit of the group of two balls, Land, Natural, section, Plant, The formation of the different belched planes with a minimum number of rounds depending on it, Width of the enceinte, Quotas in cm, section, Close by solapo, Closing by anchorage, Base ground natural concrete cleaning pilots reinforced reinforcement pillar reinforcement, Executive project residential buildings diagonal mar llull taulat barcelona detail encepat pilots escala: promoters: xavier aumedes núria martí alumnes: paula boixader maria cifuentes data:, Acceptance of the group of four balls, Fit of the group of two balls
Raw text data extracted from CAD file:
| Language | N/A |
| Drawing Type | Block |
| Category | Construction Details & Systems |
| Additional Screenshots |
 |
| File Type | dwg |
| Materials | Concrete |
| Measurement Units | |
| Footprint Area | |
| Building Features | Car Parking Lot |
| Tags | autocad, base, block, DWG, FOUNDATION, foundations, fundament, group, piles |
ADVERTISEMENT
