
Pipes Conduction DWG Plan for AutoCAD
Plans of pipes conduction
Drawing labels, details, and other text information extracted from the CAD file (Translated from Galician):
section, Pvc, Fibrocemento, Foundry, section, Quotas in cm, section, section, Pvc, Fibrocemento, Foundry, section, Quotas in cm, section, Driving, section, Pvc, Fibrocemento, Foundry, section, Quotas in cm, section, Driving of, Longitudinal section, Cross section, Quotas in cm, Reduction placed, section, Plant, Quotas in cm, Elbow of, section, Plant, Quotas in cm, Elbow of, section, Plant, Quotas in cm, Piece in, Plant, section, Plug, section, Turnkey, Plant, section, Quotas in cm., section, Screwdriver, Quotas in cm, Plant, section, Quotas in cm., section, Instantaneous gas heater, section, Dimensions in mm, Elevation, By the way, Key, Hot water, Cold water, Electric induvidual accumulator heater, section, Dimensions in mm, Elevation, By the way, Key, Hot water, Cold water, Centralized storage heater, Dimensions in mm, Elevation, Primary, Circuit, One way, Cold water, Return, Centralized step heater, Dimensions in mm, Elevation, Exit, Cold water, Return, Tube, Sleeve, Elbow, Cross, Tube special pieces of, Tube, Sleeve, Elbow, Cross, Tube special pieces of, To screw, To flutter, Key of, To weld, To screw, Turnkey, Pass valve with faucet, Check tap, Embolism, Clapeta, Valve of, Valve, Valve with, To screw, To flutter, Support of, Group of, Deposit, Purge screw, Faucet, To, Quotas in millimeters, Flush, Sink, General accountant, Sink, General key, Dimensions in mm, Vertical section, Plant, Divisional counter, Battery of meters, Sink, Dimensions in mm, section, Elevation, Channeling of, Dimensions in mm, section, section, Dimensions in mm, Copper pipe, Pass valve with drain faucet, Pass valve with drain faucet, Reducing valve, Retention valve, You will be ready, Skip to, Dimensions in mm, Sanitation, Storage tank, Tank, Feeding, Network, Pressure group, Bomb, Of the deposit, section, Tap set, Dimensions in mm, Flush placed, section, Piping of pvc, Longitudinal section, Quotas in cm, Cross section, Piping of pvc rigido line of control, Cross section, Quotas in cm, Longitudinal section, Piping of pvc rigido line of control, Cross section, Quotas in cm, Longitudinal section, Gate wrench, section, Dimensions in mm, Plant, Put irrigation mouth, section, Dimensions in mm, Plant, Armored irrigation mouth placed, Longitudinal section, Type programmer, Dimensions in mm, Cross section, Longitudinal section, Sprinkler, Emerging sprinkler, Sections, Fixed sprinkler, Control valve, section, Dimensions in mm, Plant
Raw text data extracted from CAD file:
| Language | N/A |
| Drawing Type | Plan |
| Category | Mechanical, Electrical & Plumbing (MEP) |
| Additional Screenshots |
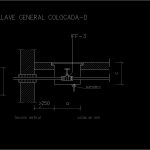  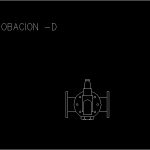 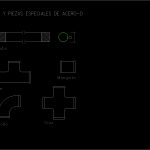 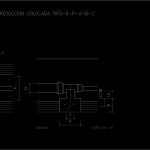 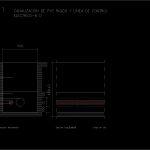    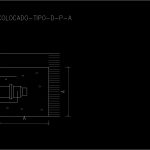 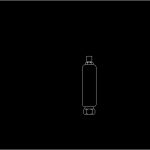 |
| File Type | dwg |
| Materials | |
| Measurement Units | |
| Footprint Area | |
| Building Features | Car Parking Lot |
| Tags | autocad, conduction, DWG, einrichtungen, facilities, gas, gesundheit, l'approvisionnement en eau, la sant, le gaz, machine room, maquinas, maschinenrauminstallations, pipes, plan, plans, provision, wasser bestimmung, water |
