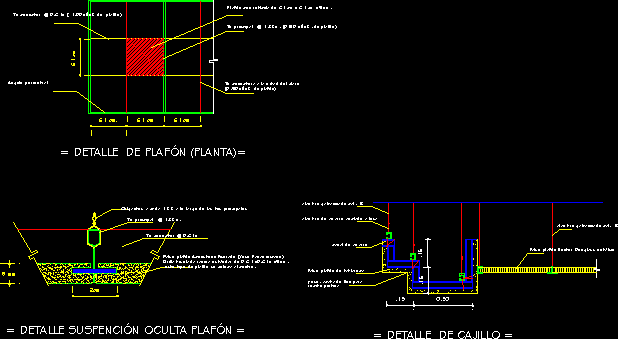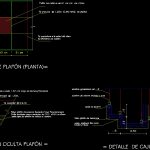ADVERTISEMENT

ADVERTISEMENT
Plafon Details DWG Detail for AutoCAD
Suspended ceiling
Drawing labels, details, and other text information extracted from the CAD file (Translated from Spanish):
Cm., Pendants each along the main tees, Mainstream, Connector, False ceiling acoustone cracked, Bevelled edge standard slot, This type of ceiling is placed in the center., Cm., Ceiling with grid of cm cm, The main, You connect half the light, Connector, Perimeter angle, Ceiling detail, Detail suspension concealed ceiling, Detail of cajillo, Mooring channel, False ceiling of tablaroca, Receive painting, False ceiling hunter douglass metallic, Mooring wire anchored slab, Galvanized wire lime., Fine finish for, Galvanized wire lime.
Raw text data extracted from CAD file:
| Language | Spanish |
| Drawing Type | Detail |
| Category | Construction Details & Systems |
| Additional Screenshots |
 |
| File Type | dwg |
| Materials | Glass |
| Measurement Units | |
| Footprint Area | |
| Building Features | Car Parking Lot |
| Tags | abgehängten decken, autocad, ceiling, DETAIL, details, DWG, plafon, plafonds suspendus, suspended, suspenden ceilings |
ADVERTISEMENT
