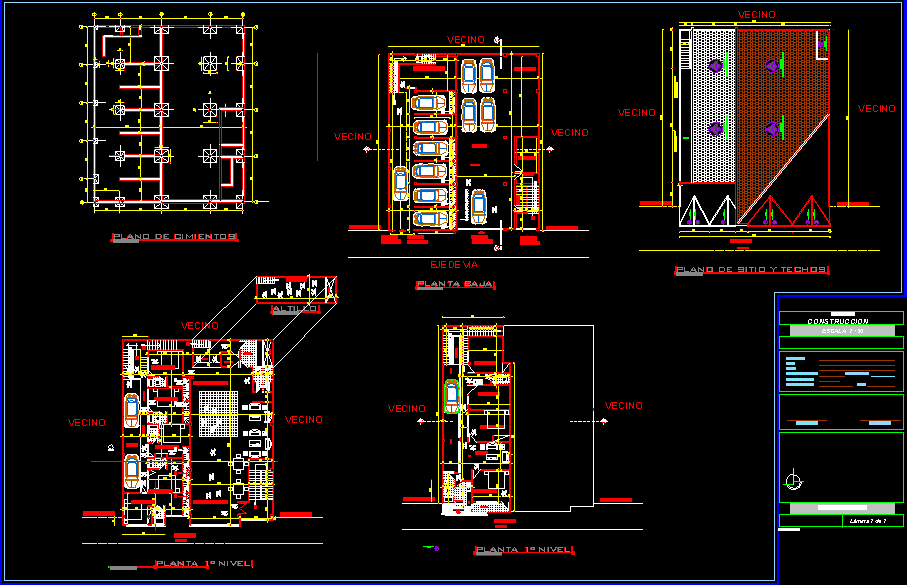
Plan Of Construction DWG Plan for AutoCAD
FOUNDATION; SECTION;ROOFS PLAN
Drawing labels, details, and other text information extracted from the CAD file (Translated from Spanish):
Golf, fiat, bmw, July, audi, slab ho ao, pdte, slab ho ao, pdte, losa ho, pdte, slab ho ao, pdte, at.m.v., landscaped slab, at.m.v., at.m.v., slab not accessible, slab landscaped, roof site plan, Neighbour, municipal line, entry, pedestrian, ventilation, shaft, at.m.v., brick perimeter wall, height of mts., ventilation, shaft of, ventilation, shaft, alley l. crockery, brick perimeter wall, height of mts., losa ho, pdte, losa ho, pdte, losa ho, pdte, slab ho ao, pdte, losa ho, pdte, slab ho ao, pdte, losa ho, pdte, losa ho, pdte, slab ho ao, pdte, slab ho ao, pdte, losa ho, pdte, slab ho ao, pdte, slab ho ao, pdte, losa ho, pdte, slab ho ao, pdte, losa ho, pdte, losa ho, pdte, losa ho, pdte, slab ho ao, pdte, slab ho ao, pdte, slab ho ao, pdte, slab ho ao, pdte, slab ho ao, pdte, slab ho ao, pdte, Street:, sup batch sec. lev., cadastral code, sup legal lot, built up, date, architect, sheet of, scale, Location, building, zone:, owner:, cxp stamps, plane of, owner, foundation plane, esc., foundation plane, loft, municipal line, Neighbour, track shaft, level plant, esc., floor level, esc., loft, stage, empty, bar, Deposit, empty, Street, aisle, bedroom, axis of way, deposits, garage, pedestrian entrance, vehicular income, municipal line, Neighbour, axis of way, administration, low level, esc., low level, deposits, goal, party room, municipal line, Neighbour, roof tile azfaltica, empty, Neighbour, roof tile azfaltica, roof tile azfaltica, axis of way, Street, roofing site plan, esc., site plan ceilings, municipal line, Neighbour, axis of way, floor level, esc., floor level, Street, bedroom, to be, kitchen, room, aisle, aisle, kitchen, balcony, roof tile azfaltica, empty, deposits, bath, brick perimeter wall, height of mts., brick perimeter wall, height of mts., empty, goal, party room
Raw text data extracted from CAD file:
| Language | Spanish |
| Drawing Type | Plan |
| Category | Construction Details & Systems |
| Additional Screenshots |
 |
| File Type | dwg |
| Materials | |
| Measurement Units | |
| Footprint Area | |
| Building Features | Garage |
| Tags | autocad, base, construction, DWG, FOUNDATION, foundations, fundament, plan |
