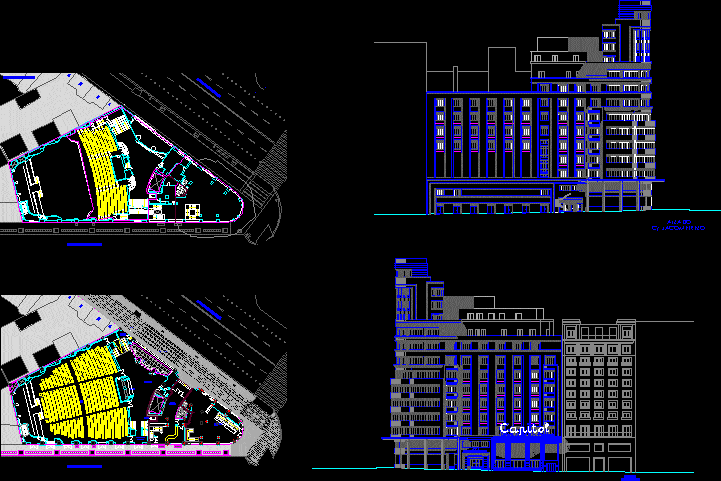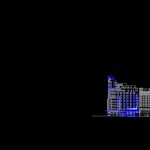
Planes Capitol Theater Madrid DWG Block for AutoCAD
BASIC PLANES OF CAPITOL THEATER IN MADRID
Drawing labels, details, and other text information extracted from the CAD file (Translated from Spanish):
capitol hotel, carrion building, elevation, capitol hotel, commercial premises, benetton, lobby, stalls, entrance hall, grand entrance, pop-snack, ticket office, emergency exit, vest. exit, emergency, staircase access, new rooms, elevator, jacometrezo street, street gran via, electric installations patinillos, patinillos mechanical facilities, current status, transfer report :, drawing :, files :, original drawing :, the following files are have excluded from the transfer :, acad.fmp, the following files were not found :, vincch.jpg, notes for distribution :, the fontalt variable of autocad is defined as :, make sure that the fontalt variable has been defined in this file or another equivalent before opening any drawing. all text styles in which missing fonts are automatically defined in this typeface.
Raw text data extracted from CAD file:
| Language | Spanish |
| Drawing Type | Block |
| Category | Famous Engineering Projects |
| Additional Screenshots |
 |
| File Type | dwg |
| Materials | Other |
| Measurement Units | Metric |
| Footprint Area | |
| Building Features | Elevator |
| Tags | autocad, basic, berühmte werke, block, DWG, famous projects, famous works, madrid, obras famosas, ouvres célèbres, PLANES, Theater |
