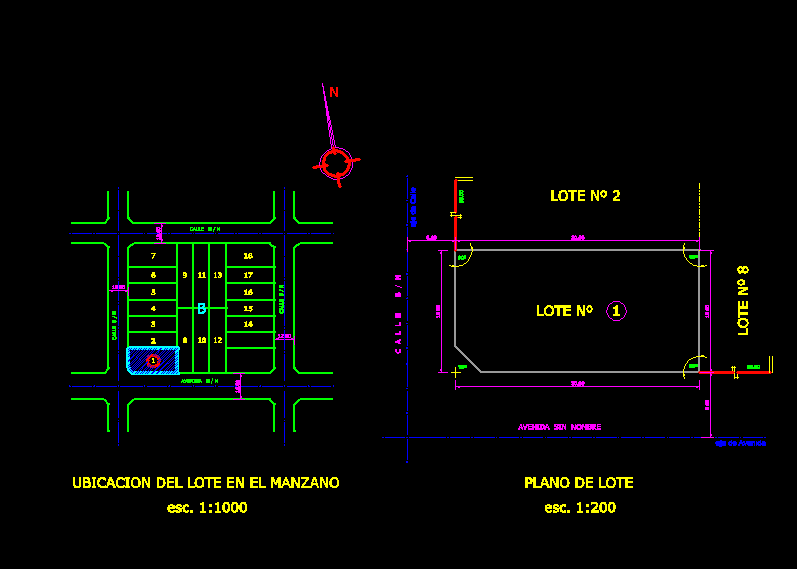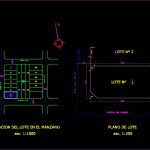ADVERTISEMENT

ADVERTISEMENT
Plano Batch DWG Plan for AutoCAD
Plan Lot regularly in one corner of Avenue and Street
Drawing labels, details, and other text information extracted from the CAD file (Translated from Spanish):
Street, avenue, Street, location of the lot in the apple tree, esc, avenue without name, avenue axis, street axis, lot number, batch plane, esc
Raw text data extracted from CAD file:
| Language | Spanish |
| Drawing Type | Plan |
| Category | Misc Plans & Projects |
| Additional Screenshots |
 |
| File Type | dwg |
| Materials | |
| Measurement Units | |
| Footprint Area | |
| Building Features | |
| Tags | assorted, autocad, avenue, batch, corner, DWG, lot, plan, plano, street |
ADVERTISEMENT
