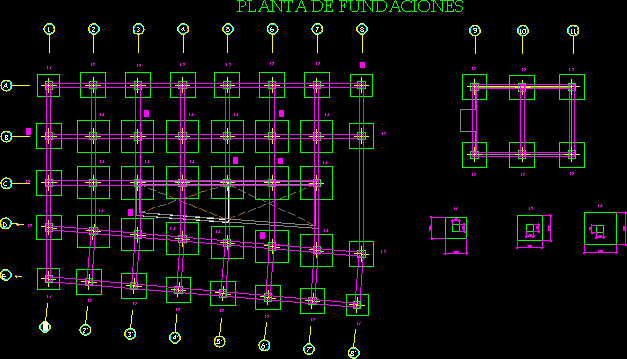
Plant Foundations Inn DWG Block for AutoCAD
PLANT FOUNDATIONS OF AN INN and their distribution.
Drawing labels, details, and other text information extracted from the CAD file (Translated from Spanish):
emergency exit, foundation plant, sheet:, scale:, date:, posada school the lighthouse, sep, Location, location plant, landscaping:, mechanical inst a. conditioned:, drawing:, signaling, professionals:, structure: ing., electric inst:, sanitary inst, architecture: arch Soraima d’elia, c.i.v., flat, draft:, owner:, Location:, sanare road san juan de los callos km, corporation c.a., monseñor chiciriviche municipality. Falcon Venezuela, parcel subdivision chichiriviche contry club., lot plots:, sheet:, scale:, date:, posada school the lighthouse, sep, Location, location plant, town planning:, Notes:, drawing, professionals:, structure: ing., electric inst:, sanitary inst, architecture: arch Soraima d’elia, c.i.v., flat, draft:, owner:, Location:, sanare road san juan de los callos km, development c.a., monseñor chiciriviche municipality. Falcon Venezuela, parcel subdivision chichiriviche contry club., lot plots:
Raw text data extracted from CAD file:
| Language | Spanish |
| Drawing Type | Block |
| Category | Construction Details & Systems |
| Additional Screenshots |
 |
| File Type | dwg |
| Materials | |
| Measurement Units | |
| Footprint Area | |
| Building Features | |
| Tags | autocad, base, block, distribution, DWG, FOUNDATION, foundations, fundament, inn, plant |
