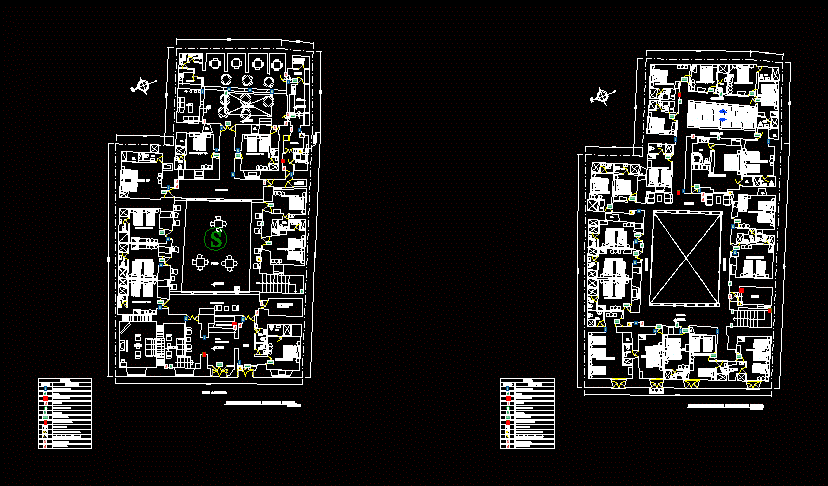ADVERTISEMENT

ADVERTISEMENT
Plant Signals DWG Block for AutoCAD
Plant signaling a hotel
Drawing labels, details, and other text information extracted from the CAD file (Translated from Spanish):
distribution first level, garcilazo street, sh, luggage storage, hall, kitchen, auxiliary tank, dining room, bar, concierge, hall reception, salon, cl., bar, shv, shm, vent duct, emergency generator equipment, s . of electric pump machines, proyecc. of overhead lighting, corridor, office, fireplace, patio, second level distribution, gallery, first aid kit, symbol, description, legend, safety zone, exit, first aid, fire extinguisher, exit door, ladder, emergency lights, grounding , risk of electric shock, prohibited to open fire, restricted area, sand bucket
Raw text data extracted from CAD file:
| Language | Spanish |
| Drawing Type | Block |
| Category | Misc |
| Additional Screenshots | |
| File Type | dwg |
| Materials | Other |
| Measurement Units | Metric |
| Footprint Area | |
| Building Features | Deck / Patio, Fireplace |
| Tags | autocad, block, DWG, flat, Hotel, panneaux de sécurité, plant, safety signs, schilder, Signage, signaling, signalisation, signals, sinalização, sinalização de segurança, warnschilder |
ADVERTISEMENT
