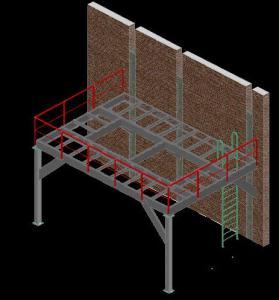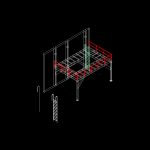ADVERTISEMENT

ADVERTISEMENT
Platform 3D DWG Plan for AutoCAD
Platform is a plan view and 3d
Raw text data extracted from CAD file:
| Language | English |
| Drawing Type | Plan |
| Category | Industrial |
| Additional Screenshots |
 |
| File Type | dwg |
| Materials | |
| Measurement Units | Metric |
| Footprint Area | |
| Building Features | |
| Tags | 3d, aspirador de pó, aspirateur, autocad, bohrmaschine, compresseur, compressor, drill, DWG, guincho, industrial, kompressor, machine, machine de forage, machinery, máqu, plan, platform, press, rack, staubsauger, treuil, vacuum, View, winch, winde |
ADVERTISEMENT
