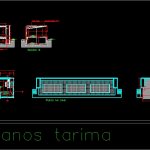ADVERTISEMENT

ADVERTISEMENT
Platform DWG Block for AutoCAD
Roofed platform with control cabin – Hall – Dressing room – bath room for artists
Drawing labels, details, and other text information extracted from the CAD file (Translated from Spanish):
underground plant, section a, roof aluzinc, metal structure aluzinc, section b, window, staircase, floor ceiling, dressing room, b-men, b-women, living room, control room, warehouse, bathroom, amphitheater, square, floorboards
Raw text data extracted from CAD file:
| Language | Spanish |
| Drawing Type | Block |
| Category | Entertainment, Leisure & Sports |
| Additional Screenshots |
 |
| File Type | dwg |
| Materials | Other |
| Measurement Units | Metric |
| Footprint Area | |
| Building Features | |
| Tags | Auditorium, autocad, bath, block, cabin, cinema, control, dressing, DWG, hall, platform, roofed, room, Theater, theatre |
ADVERTISEMENT
