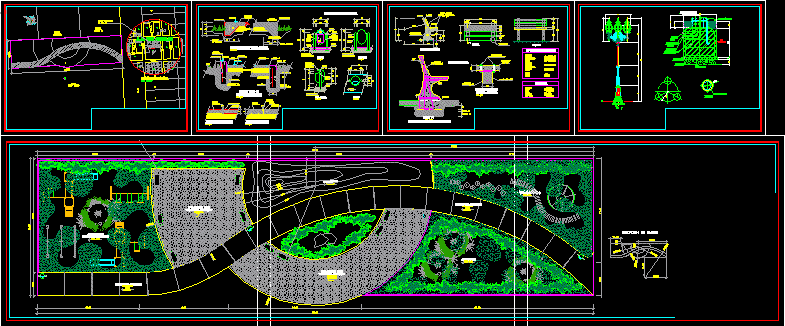
Plaza Or Public Square DWG Full Project for AutoCAD
Architectonic project Public square
Drawing labels, details, and other text information extracted from the CAD file (Translated from Spanish):
park, communal, service, health, commerce, education, equipment, urb. sellable, av. peace, a. h. los angeles, location, polishing, circulation, floor cement, garden, recreational, games, location of radios, storage, for anchoring to sidewalk, iron plate, waste, fiberglass, material, plant, level, sidewalk, side view, tube, bolt, hexagonal, logo, municipality, posterior, frontal, concrete, affirmed compacted, typical detail of central path, rubbed, finished, natural terrain, cement, submerged sardinel, technical specifications, coatings :, in general, reinforcement :, concrete :, sardineles, sardinel, sidewalks, construction board, expansion board, sand with, asphalt, finish, base of affirmed, sand with asphalt, asphalt, paint, quantity, metaphysics, expansion, green area, benches, board, river stone, plating, circulation plate, typical detail of, joints, platea, see detail, detail of lateral support in bench, lateral elevation, color to be defined, finish: granite, wood – concrete, detail to anchor, pern or of iron, details of bench, lacquered natural color, wood screw, details of garbage cans, plating, river stone, plateau
Raw text data extracted from CAD file:
| Language | Spanish |
| Drawing Type | Full Project |
| Category | Parks & Landscaping |
| Additional Screenshots |
 |
| File Type | dwg |
| Materials | Concrete, Glass, Wood, Other |
| Measurement Units | Metric |
| Footprint Area | |
| Building Features | Garden / Park |
| Tags | amphitheater, architectonic, autocad, DWG, full, park, parque, plaza, Project, PUBLIC, recreation center, square |
