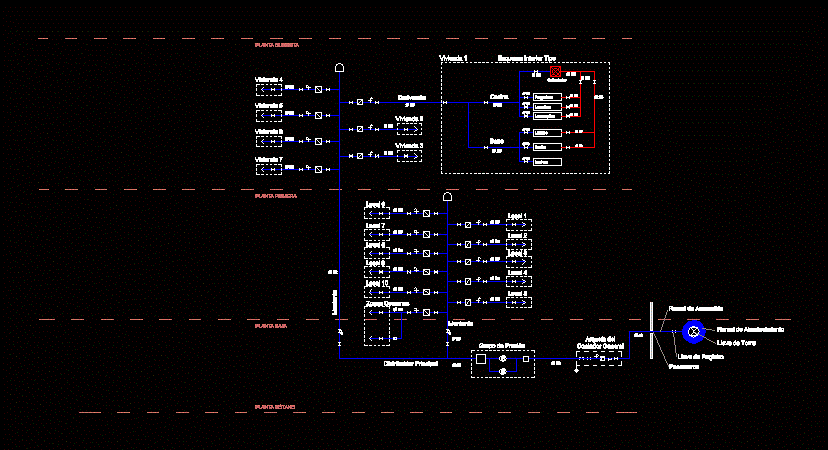ADVERTISEMENT

ADVERTISEMENT
Plumbing Scheme DWG Block for AutoCAD
Single-line diagram of the plumbing of a residential building with commercial premises on the ground floor.
Drawing labels, details, and other text information extracted from the CAD file (Translated from Spanish):
basement, low level, First floor, cover plant, sink, washing machine, dishwasher, sink, shower, toilet, Heater, living place, Housing, living place, local, common zones, pressure group, General accountant’s casket, Branch of supply, Socket wrench, Registry key, Bushings, Connection branch, upright, Main distributor, derivation, bath, kitchen
Raw text data extracted from CAD file:
| Language | Spanish |
| Drawing Type | Block |
| Category | Mechanical, Electrical & Plumbing (MEP) |
| Additional Screenshots |
 |
| File Type | dwg |
| Materials | |
| Measurement Units | |
| Footprint Area | |
| Building Features | |
| Tags | autocad, block, building, commercial, diagram, DWG, einrichtungen, facilities, floor, gas, gesundheit, ground, l'approvisionnement en eau, la sant, le gaz, machine room, maquinas, maschinenrauminstallations, plumbing, premises, provision, residential, SCHEME, singleline, wasser bestimmung, water |
ADVERTISEMENT
