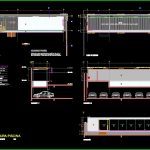
Pool DWG Block for AutoCAD
Pool with parking underneath. Plants and courts pool.
Drawing labels, details, and other text information extracted from the CAD file (Translated from Spanish):
iii, npt., ntt., platform, pool, dilatation meeting, iii, metal beam, concrete frame, metal beam, concrete frame, metal beam, concrete frame, niv, niv, iii, section, section, ceiling, ntt., beam on axis iii, beam, beam projection, pool cover, constructive details, theatine, cover similar corrugated zinc sheet, beam, theatrical projection, concrete beam, plant, roof plan, false ceiling, elevation, elev, crystal templex fixed colorless mm, stainless steel handle, crystal templex fixed colorless mm, theatrical projection, shower, roof metal frame with expanded metal mesh forged with mortar, home, cover roof of metal structure with expanded metal mesh forged with the surface will be tarrajeada then painted with epoxy paint., crystal templex fixed colorless mm, finished, stone floor talamoye, turquoise color with shade gradient, model to be defined, exposed porcelain concrete type, graniplast, color light gray according to sample, pepelma, wood essense by arqstudio, wood type porcelain, roof roofing of metal structure, with expanded metal forged with mortar, polished concrete, dark gray color according to sample, npt., terrace, stone floor talamoye, stone floor talamoye, graniplast, white color according to sample
Raw text data extracted from CAD file:
| Language | Spanish |
| Drawing Type | Block |
| Category | Pools & Swimming Pools |
| Additional Screenshots |
 |
| File Type | dwg |
| Materials | Concrete, Steel, Wood |
| Measurement Units | |
| Footprint Area | |
| Building Features | Pool, Car Parking Lot, Garden / Park |
| Tags | autocad, block, courts, details, DWG, parking, piscina, piscine, plants, POOL, schwimmbad, swimming pool |
