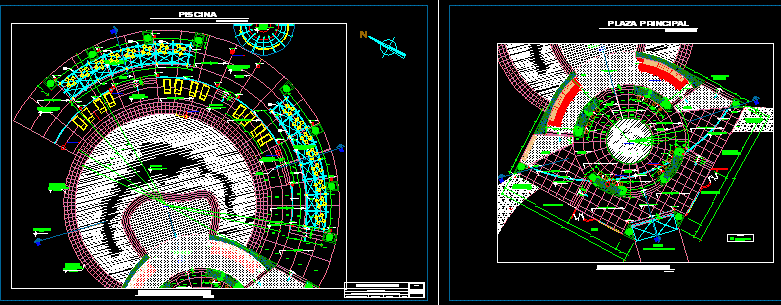
Pool Plant DWG Block for AutoCAD
Pool Plant – Square
Drawing labels, details, and other text information extracted from the CAD file (Translated from Spanish):
dilatation, board of, inch, water mirror, npt., post, npt., beam projection, metal, flat corner, floor, npt., floor, npt., floor, column, concrete, towards zone, cultural, towards zone, of hostel, pool, restaurant, terrace restaurant, sum, terrace sum, toward, reception place, towards zone, swimming pool, water mirror, inch, c.t., npt., beam projection, metal, flat corner, floor, npt., floor, npt., floor, column, concrete, towards zone, cultural, towards zone, of hostel, restaurant, terrace restaurant, sum, terrace sum, toward, reception place, npt., floor, npt., floor, npt., floor, npt., floor, npt., floor, npt., floor, to be, npt., floor, pool, swimming pool, table area, npt., floor, table area, npt., floor, table area, swimming pool, npt., floor, main square, npt., grass, green area, wood, projection, Wood Ribbons, projection, Wood Ribbons, projection, Wood Ribbons, projection, Wood Ribbons, projection, Wood Ribbons, projection, Wood Ribbons, projection, Wood Ribbons, projection, Wood Ribbons, projection, Wood Ribbons, npt., non-slip ceramic, bare feet zone, npt., non-slip ceramic, bare feet zone, wood, wood, wood, wood, wood, wood, wooden railing, wooden railing, wooden railing, wooden railing, inch, dilatation, board of, dilatation, board of, dilatation, board of, post, inch, dilatation, board of, post, dilatation, board of, beam projection, metal, column, concrete, post, inch, dilatation, board of, dilatation, board of, dilatation, board of, post, beam projection, metal, column, concrete, inch, dilatation, board of, dilatation, board of, dilatation, board of, dilatation, board of, dilatation, board of, post, see detail pergola, view detail banking, see detail masseter, see detail sidewalk, see detail grandstand, see isometric staircase, see post detail, see detail railing, pto. reference, dist. ml axis, pto. reference, dist. ml axis, legend, polished cement floor, polished granite floor, garnet color, typical, private university of tacna, its T. noelia patricia franco valdivia, preliminary draft:, flat:, design:, cultural hostel, docemntes:, arq. m. herrera, date:, March, indicated, scale:, sheet no, arq. m. owners, private university of tacna, its T. noelia patricia franco valdivia, preliminary draft:, flat:, design:, cultural hostel, docemntes:, arq. m. herrera, development project main plaza distribution plant, date:, March, indicated, scale:, sheet no, arq. m. owners, architectural project, main square, distribution plant, scale, architectural project, pool, distribution plant, scale, development project pool distribution plant
Raw text data extracted from CAD file:
| Language | Spanish |
| Drawing Type | Block |
| Category | Pools & Swimming Pools |
| Additional Screenshots |
|
| File Type | dwg |
| Materials | Concrete, Wood |
| Measurement Units | |
| Footprint Area | |
| Building Features | Pool |
| Tags | autocad, block, DWG, piscina, piscine, plant, POOL, schwimmbad, square, swimming pool |
