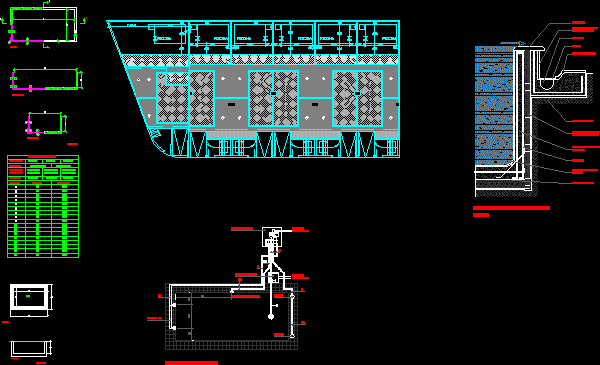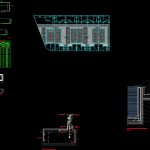ADVERTISEMENT

ADVERTISEMENT
Pool Project DWG Full Project for AutoCAD
Project rectangular pool with a ground, detail of the glass sheet ,detail of the retaining wall and sewage scheme.
Drawing labels, details, and other text information extracted from the CAD file (Translated from Spanish):
pool, armed box, dimensions, materials, concrete, steel, coefficients, of security, minority, minority, increase, thicknesses, armor, diameter, separation, plant, section, section, plant, section, scale, pool, debugging installation, detail of wall orientation wall, filtration equipment, drain, washing filter, log dump, drain, washing filter, return, cleaning connection, skimmer, coping, stone coating, artificial porous, channel, rack, munich type auction, natural terrain, formwork lost from, double hollow brick, projected concrete, armor, vitreous coating, gravestone, esc
Raw text data extracted from CAD file:
| Language | Spanish |
| Drawing Type | Full Project |
| Category | Pools & Swimming Pools |
| Additional Screenshots |
 |
| File Type | dwg |
| Materials | Concrete, Glass, Steel |
| Measurement Units | |
| Footprint Area | |
| Building Features | Pool, Car Parking Lot |
| Tags | autocad, DETAIL, DWG, filter, full, glass, ground, piscina, piscine, POOL, Project, rectangular, retaining, schwimmbad, sheet, swimming pool, wall |
ADVERTISEMENT
