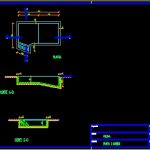
Pool Redesign To Accommodate Machine House DWG Full Project for AutoCAD
The project is the creation of an annex behind, destined for pool machinery and air conditioning. The pool also undergoes a change in shape and dimension, being smaller. These changes do not alter the overall look of the building.
Drawing labels, details, and other text information extracted from the CAD file (Translated from Portuguese):
court, court, plant cuts, pool, subject matter:, drawing:, applicant:, local:, architect, inscribed no, massamá, des. no, scale:, plant, court, court, plant cuts, pool, subject matter:, drawing:, applicant:, local:, architect, inscribed no, massamá, des. no, scale:, plant, of the air pool, cut elevations, applicant:, drawing:, subject matter:, scale:, local:, architect, inscribed no, massamá, des. no, subtitle:, yellow, plant, floor plan, west elevation, south elevation, aluminum doors in color, ceramic tile roofing, court
Raw text data extracted from CAD file:
| Language | Portuguese |
| Drawing Type | Full Project |
| Category | Pools & Swimming Pools |
| Additional Screenshots |
 |
| File Type | dwg |
| Materials | Aluminum |
| Measurement Units | |
| Footprint Area | |
| Building Features | Pool |
| Tags | accommodate, air, annex, autocad, conditioning., creation, DWG, full, house, machine, machinery, piscina, piscine, POOL, pools, Project, redesign, schwimmbad, swimming pool |
