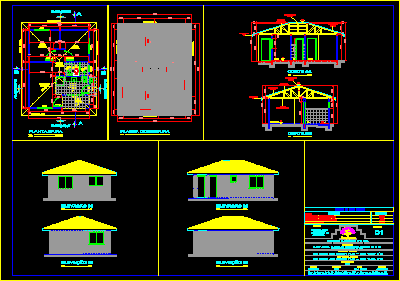
Popular House In Blocks – DWG Section for AutoCAD
Popular house in Blocks – Plant – Elevations – Sections
Drawing labels, details, and other text information extracted from the CAD file (Translated from Portuguese):
Single-family dwelling in blocks of soil-cement file :, board :, owner :, Date :, Reference :, Study for: Design :, Residence: Design :, Indicated, Scale :, xxx, Responsible Technician :, Ciso, Author of design: ground floor – aa and bb cut – facade, ground floor, esc, area, room, p.ceramic, bwc, circulation, living room, kitchen, hallway projection, aa cut, facade, bb cut, text texte of style, implantation, plant, design, architectural, reserved area :, elevation, plant cover, cuts aa ‘and bb’, enlargement in, masonry, mrs. gisela gaumitz valenca, e. w. the data center, gas, location of details, elements, plank, discrimination, glass, dimensions, observation, white ref. suvinil on plastered wall and calfinada in remainder, up to the ceiling latex paint ref. suvinil color white on plaster and calfino ceilings and calfinada walls quant., specifications, floors, wood, material, nomen, clature, alt., thick, charn., run, system, type, painting , final, peit, fixed, colorless, proj. beira, p.carpet, dormitory, of the reservoir, projection, circ, soil channel cement, lambri wood liner, roofing in French tiles, channel of, cement soil, immunized wood structure, wood lining, soil channel cement , level, finished floor, structural block, ceiling level, fixation with mortar, structural concrete, concrete, preformed joist, finished floor level, with structural concrete, slab fill, suitable for the ground, type of foundation, ground plan, cuts aa and bb, elevation and coverage, s.doki prefabricated houses, mlv, dwelling, quantity, observations, channel masonry bec, reference, soil blocks cement, yards, elevation, ground plan, cutting cd, detail of the support, precast slab foundation, roofing in ondulines tiles, truth and technology in, p.cimentado, living room, porch, design for, eaves, tarpaulin, onduline, cum laminated wood, lining in, proj. of the building, ground floor, cover plan, aa and bb cuts
Raw text data extracted from CAD file:
| Language | Portuguese |
| Drawing Type | Section |
| Category | House |
| Additional Screenshots |
 |
| File Type | dwg |
| Materials | Concrete, Glass, Masonry, Wood, Other |
| Measurement Units | Metric |
| Footprint Area | |
| Building Features | |
| Tags | apartamento, apartment, appartement, aufenthalt, autocad, blocks, casa, chalet, dwelling unit, DWG, elevations, haus, house, logement, maison, plant, popular, residên, residence, section, sections, unidade de moradia, villa, wohnung, wohnung einheit |
