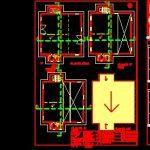
Precast Concrete DWG Section for AutoCAD
Precast concrete – Details – Plants – Sections – Elevations – Details – insulating
Drawing labels, details, and other text information extracted from the CAD file (Translated from Spanish):
name, xxx, datum, zust., änderung, bearb., gepr., norm, blatt, benennung, maßstab, bl., cant., a r m a d u r a s, centered shoe, slab with molones, slab edge, concrete rubble or pol. expand., slab with expanded polystyrene, expanded metal, mastic, load wall, polystyrene. expanded, concrete – iron, plant, view, floor, view, reinforced concrete, south facade, east facade, west facade, co st, prof. holder: arq. and. to. fernandez, prof. attached: arq Jose M. soneira, jtp: mónica martinez rusconi, students, matriculas, raffaelli, gerardo a., marchetti, anahi, bracamoira, marcelo, court a – b, court c – d, north facade, lacamoira, marcelo, a cloacal network, structures on floor low, foundations plant, roof plant, ground floor, galvanized sheet, vapor barrier, hº aº compression layer, nervurada slab, lightened with polystyrene. expand, galvanized sheet metal gutter, cast in situ concrete, seat mortar, underlay, gypsum rock plate, steel pefiles, hº aº, sheet metal frame folded with two coats of antioxide paint, perimeter path, shoe foundation hº aº run in situ, distribution reinforcement, glass, load-bearing panel, concrete filling in situ between shoe and panel neck, lateral joining of the panels, union of ladder panele with slab
Raw text data extracted from CAD file:
| Language | Spanish |
| Drawing Type | Section |
| Category | Construction Details & Systems |
| Additional Screenshots |
 |
| File Type | dwg |
| Materials | Concrete, Glass, Steel, Other |
| Measurement Units | Metric |
| Footprint Area | |
| Building Features | |
| Tags | adobe, autocad, bausystem, concrete, construction system, covintec, details, DWG, earth lightened, elevations, erde beleuchtet, insulating, losacero, plants, plywood, precast, section, sections, sperrholz, stahlrahmen, steel framing, système de construction, terre s |
