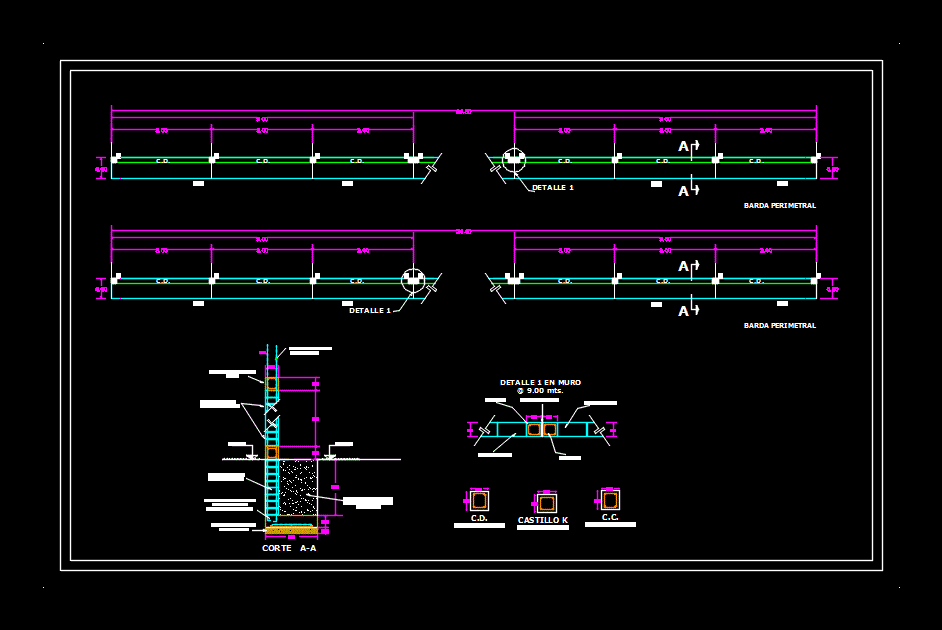ADVERTISEMENT

ADVERTISEMENT
Primary Perimeter Fence DWG Detail for AutoCAD
It is a blueprint for building a perimeter fence of a primary school and contains plant; detail of elevation and construction details .
Drawing labels, details, and other text information extracted from the CAD file (Translated from Spanish):
north, later, esc, cut, concrete template, zapata run of cms. average section var cms. ace., wall of crase of tabicon of cms., Stuffing compacted with material product of the excavation., armed projection of castle, n. garden, partition wall of cm. of thickness, enclosure chain, n. garden, cms., cms., of cms., detail in wall mts., of cms., constructive, cms., detail, CD., z.c., perimeter fence, detail, CD., z.c., perimeter fence
Raw text data extracted from CAD file:
| Language | Spanish |
| Drawing Type | Detail |
| Category | Misc Plans & Projects |
| Additional Screenshots |
|
| File Type | dwg |
| Materials | Concrete |
| Measurement Units | |
| Footprint Area | |
| Building Features | Garden / Park |
| Tags | assorted, autocad, blueprint, building, DETAIL, DWG, elevation, fence, perimeter, plant, primary, school |
ADVERTISEMENT
