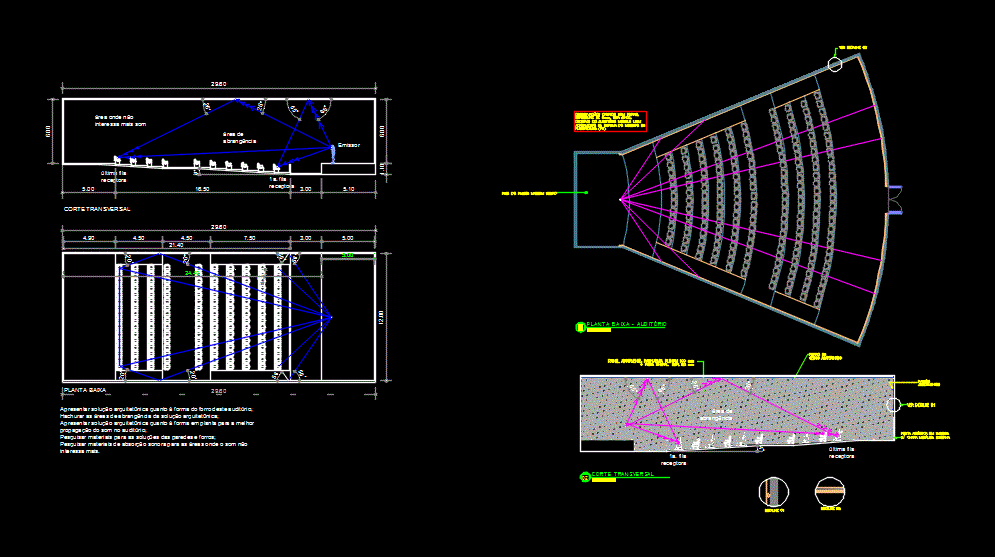ADVERTISEMENT

ADVERTISEMENT
Project Of Acoustic Comfort In Auditorium DWG Full Project for AutoCAD
TRAFFICKING – A DRAFT acoustic comfort in an auditorium
Drawing labels, details, and other text information extracted from the CAD file (Translated from Portuguese):
transmitter, last receiving queue, area of coverage, area where it does not matter more sound, cross section, floor plan, floor plan – auditorium, plasterboard ceiling, absorbent panels, stage floor: cedar wood
Raw text data extracted from CAD file:
| Language | Portuguese |
| Drawing Type | Full Project |
| Category | Entertainment, Leisure & Sports |
| Additional Screenshots |
 |
| File Type | dwg |
| Materials | Wood, Other |
| Measurement Units | Metric |
| Footprint Area | |
| Building Features | |
| Tags | acoustic, Auditorium, autocad, cinema, comfort, draft, DWG, full, Project, Theater, theatre |
ADVERTISEMENT
