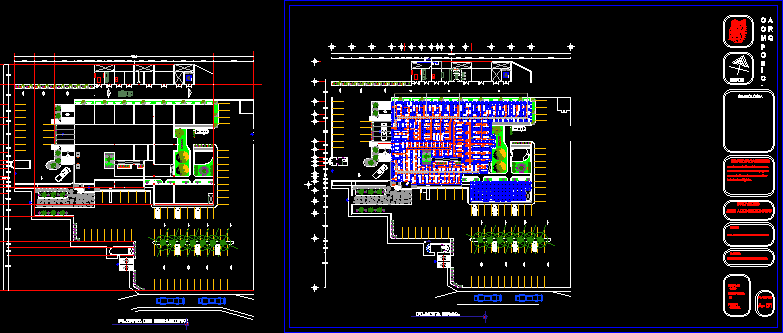
Project Air Conditioning Clinic DWG Full Project for AutoCAD
Plano Clinic Architectural installation for 18 beds hidarulica; care; electric air conditioning and whole plant.
Drawing labels, details, and other text information extracted from the CAD file (Translated from Spanish):
p. of arq. enrique guerrero hernández, p. of arq. Adriana. romero arguelles., p. of arq. francisco espitia ramos, p. of arq. hugo suarez ramirez, public parking., consulting room., there are nurses, dark sky, sanitary., dressing room., laboratory., Receipt of samples., sanitary., sterilization culture., box., cellar., ultrasound., transfer, decontamination stretchers., trauma shock., plaster cures., control., lav. cir., Delivery room., bedridden men., bedridden women., cleanliness., waiting room., reception., w.c.m., w.c.h., refrigerator camera, autopsy., delivery of corpses., mortuary., chapel., Cafeteria., dinning room., cellar., Main access., rbbi, emergencies., emergency access, control., parking access, control., general access, service access, emergency access, emergency parking, toolbox., secondary access, low level., sanitary., dressing room., sanitary., clinical file, box., photocopy., epidemiology., waiting room., subaddress, being of being, kitchen, human rec, rec materials., rec financial., nursing headquarters., computer statistic, boardroom., address., area of tables., miscellany., public parking., Main access., rbbi, emergency access, parking access, general access, service access, emergency access, emergency parking, secondary access, bus bay, plant set, dimension:, date:, scale:, plan on, elaborated:, jonathan michelle rocio peña, north, revised:, air conditioner, draft, Specifications, symbology, ing. arq fausto ibarra channels., symbology, Heater, elbow, water rise, water drop, tee, elbow, copper cross, hot water rise, cold water pipe, hot water pipe, step valve, bedridden men., dressing room., two types of lamp were placed to, meet the needs of the project., as the space to not modify, the allocation of the ceiling.
Raw text data extracted from CAD file:
| Language | Spanish |
| Drawing Type | Full Project |
| Category | Climate Conditioning |
| Additional Screenshots |
 |
| File Type | dwg |
| Materials | |
| Measurement Units | |
| Footprint Area | |
| Building Features | Car Parking Lot, Garden / Park |
| Tags | air, air conditioning, air conditionné, ar condicionado, architectural, autocad, beds, care, CLINIC, conditioning., DWG, electric, full, hydraulic, installation, klimaanlage, plano, Project |
