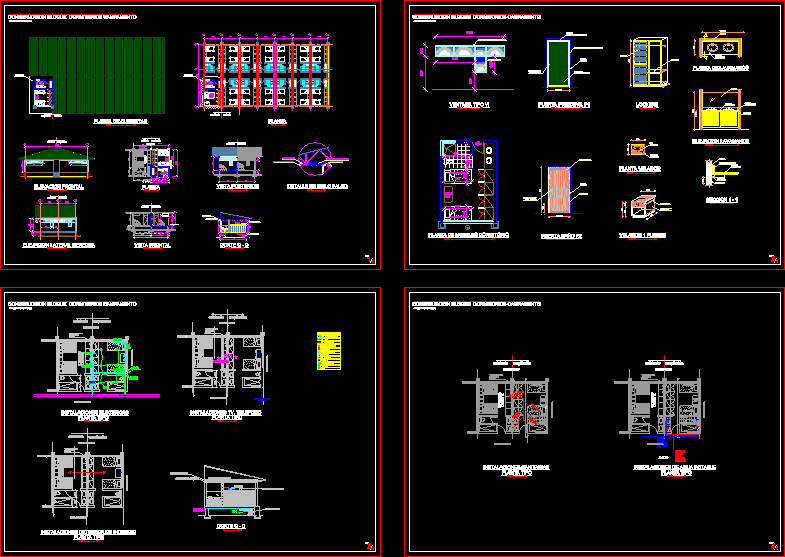
Project Bedrooms – Camp DWG Full Project for AutoCAD
Construction of bedrooms block – Camp – Plants – Sections – Details – Installations
Drawing labels, details, and other text information extracted from the CAD file (Translated from Spanish):
scale:, bed square, pedestal table, double, bed square, fake roof, false sky type amstrong, perimeter beam, metal structure cover, esc .:, esc .:, esc .:, esc .:, esc .:, esc .:, esc .:, esc .:, esc .:, esc .:, esc .:, esc .:, scale:, scale:, scale:, scale:, scale:, scale:, bedroom, existing, main hallway, existing window, be covered, existing, extension, green areas, main hallway, bedroom, existing, gutter, existing, existing electrical gutter, gutter, existing, pipeline, what comes up, existing, Telephone switchboard, existing, scale, type plant, electrical installations, circuit, electrical installations, double switch, simple switch, polarized double outlet, smoke alarm detection network, bull’s-eye luminaire in fake sky, polarized double outlet cfi, phone jack, cable television socket, reading lamp cm, reading lamp cm, outlet network with sucre awg cable, lighting network with sucre awg cable, cable tv network, telephone network, smoke sensor, air conditioning network with sucre awg cable, outlet, existing smoke sensor, Fluorescent luminaire in false sky, esc .:, esc .:, pvc, pvc, pvc, pvc, main hallway, bed square, pedestal table, double, bed square, comes from, network of, cold water, existing, comes from, network of, Water, hot, existing, main hallway, bed square, pedestal table, double, bed square, existing window, be covered, existing, extension, green areas, main hallway, plant, bedroom, existing, existing window, be covered, existing, extension, green areas, main hallway, bedroom, existing, pedestal table, double, existing window, be covered, bed square, pedestal table, double, bed square, main hallway, existing, extension, existing, extension, existing, extension, green areas, main hallway, bedroom, existing, existing, extension, architectural, construction block dormitories camp, detail, existing, extension, existing, extension, detail, existing, extension, telephone installations, type plant, electrical installations, type plant, existing window, be covered, main hallway, existing, extension, green areas, main hallway, sheet:, pedestal plant, lamp post, bedroom furniture plant, bathroom door, section, sink lift, sink plant, lockers, front door, window type vi, false sky detail, covers floor, plant, cut, plant, rear view, front view, right lateral elevation, front elevation, extremes, bordered, lacquer, wine color, internal division, wood base, drawer guide, celocias, trays, anchorage, masonry, silicone, mirror, masonry, masonry anchor, board, postformed, board, postformed, board, postformed, mirror, variable, hinges, lock kuiset, latch key, honey colored lacquer, variable, clear glass, lock kuiset, latch key, natural anodized aluminum profile, framework, aluminum, framework, aluminum, variable, profile of, natural anodized aluminum, Tol sheet, lacquered green, natural anodized aluminum profile, type plant, esc .:, sanitation, type plant, esc .:, drinking water facilities, rectangular channel, condenser, false sky type, false sky type amstrong, board, postformed, main hallway, v
Raw text data extracted from CAD file:
| Language | Spanish |
| Drawing Type | Full Project |
| Category | Misc Plans & Projects |
| Additional Screenshots |
 |
| File Type | dwg |
| Materials | Aluminum, Glass, Masonry, Wood |
| Measurement Units | |
| Footprint Area | |
| Building Features | A/C |
| Tags | assorted, autocad, bedrooms, block, camp, construction, details, DWG, full, installations, plants, Project, sections |

