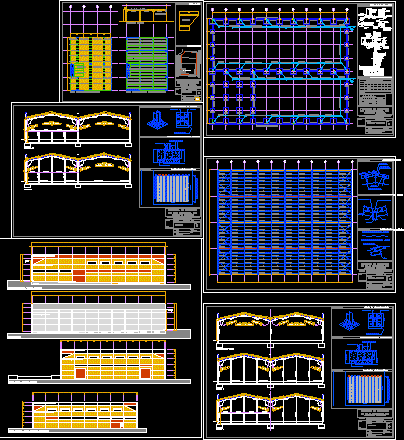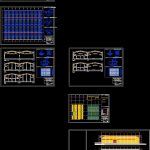
Project Industrial Ship DWG Full Project for AutoCAD
Metallic structure – Several details
Drawing labels, details, and other text information extracted from the CAD file (Translated from Spanish):
of industrial building without, defined activity, project of execution, foundation and sanitation, alberto fermin valdominos, urbiter, sl, scale:, engineer :, miguel angel guerra, fdo.:, promoter :, plan of :, signature:, situation: , collegiate number:, date:, nº:, fdo :, detail of foundation-union semirrigida, reinforced lid, support plate, and anchoring, detail a, plate, expansive leveling, space for mortar, inclinations, to level heights e, nut and lock nut, the base plate, the upper face of, for better welding around the drill, chamfering in cone, rough finish, support wedges, metal pillar, expansive, self-leveling, space for, mortar, detail b , bolts, anchor, bolt, mortar, leveling, compacted base, lower reinforcement, shoe, cleaning concrete, stiffeners, stiffener, welding, shoe frame, type, armed, normal, control, characteristics of materials, – the steel used must be guaranteed with the ciets stamp id, pillars, slabs and beams, foundations, materials, element, concrete, consistency, characteristics, notes, coef., pond., control, level, soft, size, max. arid, steel, character, material characteristics chart, wall, see plant, foundations, see sheet, elevations, roof structure, belts, ridge detail, central gutter detail, sheet metal detail and fixation, galvanized panel roof, belt, gantry, central pillar, ejion, set screw, shoe frame, shoe height, upper shoe level, structure, anchor plate detail, metal pillar anchor detail, porticos location, porticos defghi, direction of vision of the portico detailed, level street main facade, main facade to road of the station, portico ab, portico c, plane of distribution of negatives, plan of distribution of prefabricated plates, scheme of situation of forged, detail of forged support, forged section, pillar head dimension, prefabricated concrete plate, washed china finish cream color, prefabricated concrete plate, finished in china washed color ocher tost ado, prefabricated concrete plate, smooth gray finish, dividing facade, front facade – facade of the station road, retaining wall
Raw text data extracted from CAD file:
| Language | Spanish |
| Drawing Type | Full Project |
| Category | Industrial |
| Additional Screenshots |
 |
| File Type | dwg |
| Materials | Concrete, Steel, Other |
| Measurement Units | Metric |
| Footprint Area | |
| Building Features | |
| Tags | autocad, details, DWG, factory, full, industrial, industrial building, metallic, Project, ship, structure |
