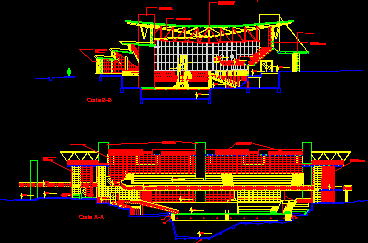
Project Olimpic Covered Pool DWG Full Project for AutoCAD
Olimpic covered pool – Project
Drawing labels, details, and other text information extracted from the CAD file (Translated from Spanish):
belgrano street, street rodriguez, street overmount, soccer field, ing ing. civil, entrance hall central, entrance buffet, subsoil income, chemical income, electronic income, income laboratories, bicycles forbidden, reception, entrance hall, shop, belgrano street, street rodriguez, street overmount, soccer field, ing ing. civil, entrance hall central, entrance buffet, subsoil income, chemical income, electronic income, income laboratories, pedestrian, bicycles forbidden, Pub, sanitary, kitchen, gentlemen, sanitary, ladies, circulation, access, steps, access, nursing pool, access, Pub, pool, access, access, floor level access, shop, metal coated with photovoltaic panels, metal, structural beam s, space reticulated with alucobond coating, glass skin aluminum with structural pipe, of steel supported by structural tube, access, reception, access, steps, access, dressing rooms, cut, metal coated with photovoltaic panels, structural beam s, space reticulated with alucobond coating, glass skin aluminum with structural pipe, of steel supported by structural tube, cut, access, steps, access, nursing pool, pool drain, Nursing, machine room, bomb, Heater, vertical filter, styrene, return clear water, muddy water inlet, drain, drive nozzles, suction nozzles, cut, access plant, top floor, low level, underwater lighting, machine room detail, bomb, Heater, vertical filter, styrene, return clear water, muddy water inlet, pool drain
Raw text data extracted from CAD file:
| Language | Spanish |
| Drawing Type | Full Project |
| Category | Pools & Swimming Pools |
| Additional Screenshots |
 |
| File Type | dwg |
| Materials | Aluminum, Glass, Steel |
| Measurement Units | |
| Footprint Area | |
| Building Features | Pool, Car Parking Lot |
| Tags | autocad, covered, DWG, full, olimpic, piscina, piscine, POOL, Project, schwimmbad, swimming pool |
